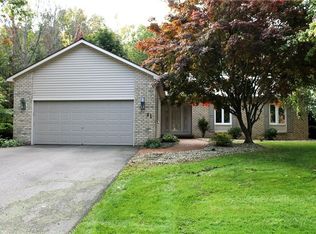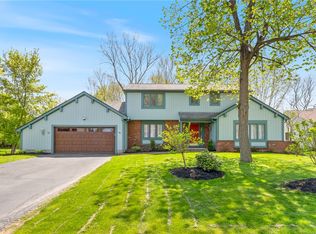Closed
$379,000
53 Parkside Ln, Rochester, NY 14612
3beds
1,568sqft
Single Family Residence
Built in 1984
0.86 Acres Lot
$394,800 Zestimate®
$242/sqft
$2,590 Estimated rent
Home value
$394,800
$371,000 - $418,000
$2,590/mo
Zestimate® history
Loading...
Owner options
Explore your selling options
What's special
Charming Updated Ranch with Open Floor Plan – 3 Bed, 2 Full Bath. Welcome home to this beautifully updated ranch offering 1,568 square feet of comfortable living space. Featuring a light filled open floor plan that seamlessly connects the living, dining, and kitchen areas, this home is perfect for both relaxing and entertaining. Enjoy three spacious bedrooms, including a primary suite with a private full bath, and an additional full bathroom for guests or family. First floor laundry! The updated kitchen boasts modern finishes, ample counter space, and stylish cabinetry. Huge .86 acre yard includes large back deck and fully fenced back yard with tons of privacy. With its single-level layout, fresh updates, and inviting layout, this home is move-in ready and ideal for buyers seeking both convenience and comfort. Don’t miss out on this fantastic opportunity! Delayed showings begin Thursday 5/15 and delayed negotiations begin Tuesday 5/20/25 at 1pm.
Zillow last checked: 8 hours ago
Listing updated: July 03, 2025 at 10:57pm
Listed by:
John J. McEntee 585-481-2600,
RE/MAX Plus
Bought with:
Brian M Timmons, 10401299345
RE/MAX Realty Group
Source: NYSAMLSs,MLS#: R1606072 Originating MLS: Rochester
Originating MLS: Rochester
Facts & features
Interior
Bedrooms & bathrooms
- Bedrooms: 3
- Bathrooms: 2
- Full bathrooms: 2
- Main level bathrooms: 2
- Main level bedrooms: 3
Heating
- Gas, Forced Air
Cooling
- Central Air
Appliances
- Included: Dryer, Dishwasher, Disposal, Gas Oven, Gas Range, Gas Water Heater, Microwave, Refrigerator, Washer, Humidifier
- Laundry: Main Level
Features
- Breakfast Bar, Ceiling Fan(s), Cathedral Ceiling(s), Separate/Formal Dining Room, Entrance Foyer, Eat-in Kitchen, Separate/Formal Living Room, Kitchen Island, Living/Dining Room, Pantry, Sliding Glass Door(s), Solid Surface Counters, Skylights, Bedroom on Main Level, Bath in Primary Bedroom, Main Level Primary, Primary Suite, Programmable Thermostat
- Flooring: Carpet, Ceramic Tile, Luxury Vinyl, Tile, Varies
- Doors: Sliding Doors
- Windows: Skylight(s), Thermal Windows
- Basement: Full,Partially Finished,Walk-Out Access,Sump Pump
- Number of fireplaces: 2
Interior area
- Total structure area: 1,568
- Total interior livable area: 1,568 sqft
Property
Parking
- Total spaces: 2
- Parking features: Attached, Electricity, Garage, Driveway, Garage Door Opener
- Attached garage spaces: 2
Accessibility
- Accessibility features: Accessible Bedroom
Features
- Levels: One
- Stories: 1
- Patio & porch: Deck
- Exterior features: Awning(s), Blacktop Driveway, Deck, Fence
- Fencing: Partial
Lot
- Size: 0.86 Acres
- Dimensions: 227 x 164
- Features: Corner Lot, Rectangular, Rectangular Lot, Residential Lot
Details
- Parcel number: 2628000450300005017000
- Special conditions: Standard
Construction
Type & style
- Home type: SingleFamily
- Architectural style: Ranch
- Property subtype: Single Family Residence
Materials
- Brick, Cedar, Copper Plumbing
- Foundation: Block
- Roof: Asphalt,Shingle
Condition
- Resale
- Year built: 1984
Utilities & green energy
- Electric: Circuit Breakers
- Sewer: Connected
- Water: Connected, Public
- Utilities for property: Cable Available, High Speed Internet Available, Sewer Connected, Water Connected
Community & neighborhood
Location
- Region: Rochester
- Subdivision: Woods/Round Pond Sec 04
Other
Other facts
- Listing terms: Conventional,FHA,VA Loan
Price history
| Date | Event | Price |
|---|---|---|
| 7/3/2025 | Sold | $379,000+30.7%$242/sqft |
Source: | ||
| 5/21/2025 | Pending sale | $289,900$185/sqft |
Source: | ||
| 5/14/2025 | Listed for sale | $289,900+38.1%$185/sqft |
Source: | ||
| 3/4/2020 | Sold | $209,900$134/sqft |
Source: | ||
| 1/31/2020 | Pending sale | $209,900$134/sqft |
Source: Howard Hanna - Pittsford - Main Street #R1247153 Report a problem | ||
Public tax history
| Year | Property taxes | Tax assessment |
|---|---|---|
| 2024 | -- | $188,200 |
| 2023 | -- | $188,200 -9.5% |
| 2022 | -- | $208,000 |
Find assessor info on the county website
Neighborhood: 14612
Nearby schools
GreatSchools rating
- 4/10Brookside Elementary School CampusGrades: K-5Distance: 2 mi
- 5/10Athena Middle SchoolGrades: 6-8Distance: 0.3 mi
- 6/10Athena High SchoolGrades: 9-12Distance: 0.3 mi
Schools provided by the listing agent
- District: Greece
Source: NYSAMLSs. This data may not be complete. We recommend contacting the local school district to confirm school assignments for this home.

