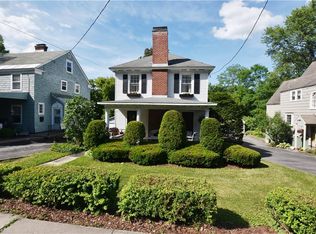FANTASTIC VILLAGE COLONIAL. MANY NEW UPGRADES INCL HIGH EFF HEATING SYSTEM. VERY LOW MAINTENANCE HOME. VINYL CEDAR SHAKE SIDING, CORNER LOT, CA, CHERRY KIT, WIDE PINE PLANK FLRS, NEW GAS FRPL. WONDERFUL HOME!
This property is off market, which means it's not currently listed for sale or rent on Zillow. This may be different from what's available on other websites or public sources.
