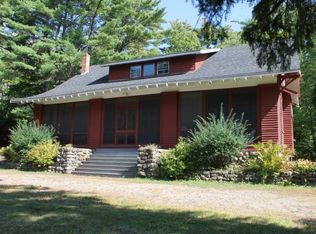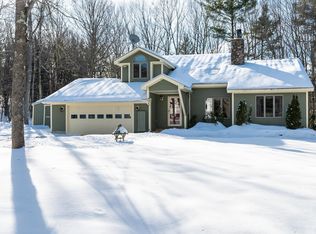Sold for $950,000
$950,000
53 Parade Rd, Meredith, NH 03253
10beds
5,280sqft
SingleFamily
Built in 1784
10.2 Acres Lot
$966,700 Zestimate®
$180/sqft
$3,067 Estimated rent
Home value
$966,700
$831,000 - $1.12M
$3,067/mo
Zestimate® history
Loading...
Owner options
Explore your selling options
What's special
Everyone wants to be in Meredith, NH. Here is your opportunity! Presently run as the Ballard House Inn, this large elegant home would make a greatescape for you and if you choose to, you could rent when you are not using. Have you thought of purchasing a home in Meredith with a friend or family member? Thisopportunity is perfect for your plans. The property is beautiful inside & out. Abutting the property is 178+/- acres owned by the town of Meredith & held in conservation.You have direct trail access from this 10+ acre parcel to the conservation land offering as much fun & adventure as you can have in the woods of Meredith. You are just 2miles from downtown Meredith and Lake Winnipesaukee, less than 5 miles to any of three town owned beaches, close to skiing, close to hiking, this location could be perfect for you. There is a delightful owner's suite that has 2 bedrooms, 2 baths, a private deck & a family room. There are 8 lovely guest rooms with private baths, some with electric fireplaces. Enjoy sitting on the back porch, overlooking the fields & beyond to Lake Waukewan & the surrounding hills. There is a large barn which will house all your toys, some cars, yard equipment & has an exercise room waiting for you. If you want to live in Meredith and desire a large elegant home, this is it. Because of business, there are delayed showings until June 22, 2021.
Facts & features
Interior
Bedrooms & bathrooms
- Bedrooms: 10
- Bathrooms: 10
- 3/4 bathrooms: 10
Heating
- Oil
Features
- Basement: Partially finished
Interior area
- Total interior livable area: 5,280 sqft
Property
Parking
- Parking features: Off-street
Features
- Exterior features: Wood
Lot
- Size: 10.20 Acres
Details
- Parcel number: MEREM00S22B00023
Construction
Type & style
- Home type: SingleFamily
- Architectural style: Colonial
Materials
- Roof: Shake / Shingle
Condition
- Year built: 1784
Community & neighborhood
Location
- Region: Meredith
Price history
| Date | Event | Price |
|---|---|---|
| 8/4/2025 | Sold | $950,000-24%$180/sqft |
Source: Public Record Report a problem | ||
| 6/14/2025 | Contingent | $1,250,000$237/sqft |
Source: | ||
| 5/18/2025 | Price change | $1,250,000-4.7%$237/sqft |
Source: | ||
| 3/27/2025 | Listed for sale | $1,312,000+123.6%$248/sqft |
Source: | ||
| 10/1/2021 | Sold | $586,800-33.2%$111/sqft |
Source: Public Record Report a problem | ||
Public tax history
| Year | Property taxes | Tax assessment |
|---|---|---|
| 2024 | $8,540 +3.7% | $832,400 |
| 2023 | $8,232 -0.8% | $832,400 +40.1% |
| 2022 | $8,300 +5.3% | $594,100 +1.2% |
Find assessor info on the county website
Neighborhood: 03253
Nearby schools
GreatSchools rating
- 7/10Sandwich Central SchoolGrades: K-6Distance: 12.3 mi
- NAInter-Lakes Middle TierGrades: 5-8Distance: 2.3 mi
- 6/10Inter-Lakes High SchoolGrades: 9-12Distance: 2.3 mi
Get pre-qualified for a loan
At Zillow Home Loans, we can pre-qualify you in as little as 5 minutes with no impact to your credit score.An equal housing lender. NMLS #10287.
Sell with ease on Zillow
Get a Zillow Showcase℠ listing at no additional cost and you could sell for —faster.
$966,700
2% more+$19,334
With Zillow Showcase(estimated)$986,034

