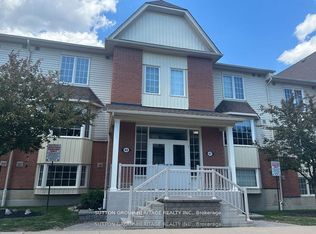1750 Sqf , 3 Bed, 4 Bath, Bright, Flat Ceiling In Main, Open Concept Layout With Gourmet Kitchen With Melamine Italian Walnut Cabinetry, Chimney Hood Fan And Pull Down Faucet. Gas Stove, Quartz Kitchen Counter-Tops, Metal Pickets, Garage Entry From House.Cold Room And Finished 3Pc Washroom In Basement. Elec Garage Door Opener And Keyless Garage Door Entry Pad, Conveniently Located Close To Shopping, Schools, Transit, 412 And 407! More And More!
This property is off market, which means it's not currently listed for sale or rent on Zillow. This may be different from what's available on other websites or public sources.
