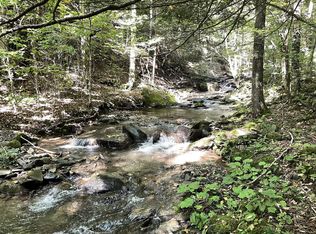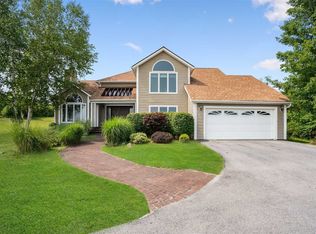Beautiful custom Colonial,traditional and contemp flair. Gracious foyer, den-library. Breathtaking panoramic views,almost 4 private acres. Walls of windows to enjoy the seasons. Glass heated 4 season family room. Custom hardwood and tiled floors. Master suite, dressing area and bath with jacuzzie sunkun tub. Central air and numerous amenities. Mature landscaping. New appliances. Game room. Bonus ex large loft area with bath perfect for guests or in-law living. 5 bedrooms,5 baths,3 fireplaces and so much more. Minutes to town. Oversized 2 car garage. CENTRAL LOCATION FOR EVERYTHING. DO NOT SHOW TILL FURTHER NOTICE URGENT
This property is off market, which means it's not currently listed for sale or rent on Zillow. This may be different from what's available on other websites or public sources.

