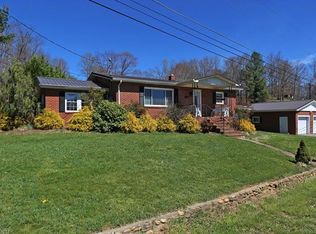Closed
$315,000
53 Osborne Ridge Rd, Canton, NC 28716
3beds
1,060sqft
Single Family Residence
Built in 1959
0.74 Acres Lot
$315,600 Zestimate®
$297/sqft
$1,562 Estimated rent
Home value
$315,600
$297,000 - $331,000
$1,562/mo
Zestimate® history
Loading...
Owner options
Explore your selling options
What's special
Views, location and room to garden! Quaint Canton Charmer with mountain and big sky views nestled in the Blue Ridge Smoky Mountains. This traditional home sits on .74 of a green nearly flat acre and provides the feel of easier times. Step into the cozy living room enhanced by the warm fireplace. This home would be great for first time home buyers, long/short term rental or your mountain getaway. The bonus of an oversized 2 car garage building with water, power, tandem parking and an attic for storage opens the door to many opportunities for use. Take a look today!
Zillow last checked: 8 hours ago
Listing updated: May 10, 2024 at 11:53am
Listing Provided by:
Susan Hooper susan.hooper@allentate.com,
Howard Hanna Beverly-Hanks Waynesville,
Amy Valliere,
Howard Hanna Beverly-Hanks Waynesville
Bought with:
Angela Shuey
Nest Realty Asheville
Source: Canopy MLS as distributed by MLS GRID,MLS#: 4084825
Facts & features
Interior
Bedrooms & bathrooms
- Bedrooms: 3
- Bathrooms: 1
- Full bathrooms: 1
- Main level bedrooms: 3
Primary bedroom
- Level: Main
Primary bedroom
- Level: Main
Bathroom full
- Level: Main
Bathroom full
- Level: Main
Kitchen
- Level: Main
Kitchen
- Level: Main
Heating
- Floor Furnace, Oil, Propane
Cooling
- Heat Pump
Appliances
- Included: Electric Oven, Electric Range, Electric Water Heater, Refrigerator
- Laundry: In Kitchen
Features
- Flooring: Carpet, Linoleum, Tile, Wood
- Basement: Basement Garage Door
- Fireplace features: Living Room
Interior area
- Total structure area: 1,060
- Total interior livable area: 1,060 sqft
- Finished area above ground: 1,060
- Finished area below ground: 0
Property
Parking
- Parking features: Basement, Detached Garage, Garage on Main Level
- Has garage: Yes
Features
- Levels: One
- Stories: 1
- Exterior features: Storage
- Has view: Yes
- View description: Mountain(s), Year Round
Lot
- Size: 0.74 Acres
- Features: Cleared, Paved, Rolling Slope, Wooded, Views
Details
- Parcel number: 8655071852
- Zoning: RES
- Special conditions: Standard
- Other equipment: Fuel Tank(s)
- Horse amenities: None
Construction
Type & style
- Home type: SingleFamily
- Architectural style: Traditional
- Property subtype: Single Family Residence
Materials
- Aluminum
- Foundation: Slab
- Roof: Composition
Condition
- New construction: No
- Year built: 1959
Utilities & green energy
- Sewer: Septic Installed
- Water: Well
Community & neighborhood
Location
- Region: Canton
- Subdivision: Elmer Osborne
Other
Other facts
- Listing terms: Cash,Conventional
- Road surface type: Gravel, Paved
Price history
| Date | Event | Price |
|---|---|---|
| 5/8/2024 | Sold | $315,000-3.1%$297/sqft |
Source: | ||
| 12/1/2023 | Price change | $325,000-7.1%$307/sqft |
Source: | ||
| 11/15/2023 | Price change | $349,900-2%$330/sqft |
Source: | ||
| 11/3/2023 | Listed for sale | $357,000+146.2%$337/sqft |
Source: | ||
| 6/16/2017 | Sold | $145,000$137/sqft |
Source: Public Record Report a problem | ||
Public tax history
| Year | Property taxes | Tax assessment |
|---|---|---|
| 2024 | $1,073 +1.3% | $141,700 |
| 2023 | $1,059 +2% | $141,700 |
| 2022 | $1,038 | $141,700 |
Find assessor info on the county website
Neighborhood: 28716
Nearby schools
GreatSchools rating
- 5/10Bethel ElementaryGrades: K-5Distance: 1.5 mi
- 5/10Bethel MiddleGrades: 6-8Distance: 2.5 mi
- 8/10Pisgah HighGrades: 9-12Distance: 2.2 mi
Schools provided by the listing agent
- Elementary: Bethel
- Middle: Bethel
- High: Pisgah
Source: Canopy MLS as distributed by MLS GRID. This data may not be complete. We recommend contacting the local school district to confirm school assignments for this home.
Get pre-qualified for a loan
At Zillow Home Loans, we can pre-qualify you in as little as 5 minutes with no impact to your credit score.An equal housing lender. NMLS #10287.
