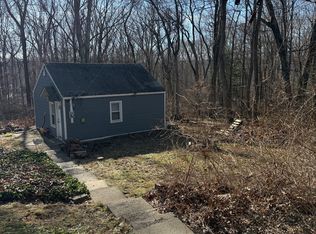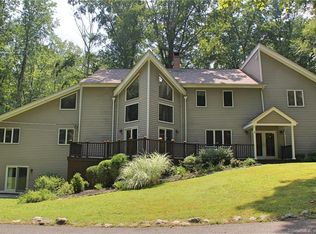This exceptional colonial farmhouse is set back privately on 2.89 level acres with rear wooded privacy bordering the "Dan Beard Trail", a 14.5 acre Redding Land Trust tract that stretches to right behind John Read Middle School. After a comprehensive gut remodel in 1996, this home was completely renovated and expanded to include 3,741 square feet, 5 bedrooms and 3.5 baths including a 35 x 24 bonus room (ideal as a separate guest or in-law apartment) plus additional 250 square foot three season sunroom, and total 6 bay attached garages for the car enthusiast. The scenic property includes both front and rear driveways, Belgian block curbing, inviting front porch, expansive rear deck, stone walls, mature trees, flowering gardens, and sprawling level lawn. Spread out in this light and bright home offering hardwood floors and generous proportions. Cook for a crowd in the spacious eat-in kitchen with striking white cabinets and contrasting black counters, open to the large family room with vaulted ceilings and cozy wood stove. The main level also features the formal living and dining rooms, office/study, and 3 season sun room, drenched in natural light all year round. The second floor is equally impressive with elegant master bedroom suite featuring private bath with jetted tub, double vanity, and separate shower, plus three additional bedrooms, all with hardwood floors and updated hall bath featuring subway-tiled tub/shower. Best of both worlds, private retreat setting, yet convenient to schools, shopping, and only 64 miles to Midtown.
This property is off market, which means it's not currently listed for sale or rent on Zillow. This may be different from what's available on other websites or public sources.

