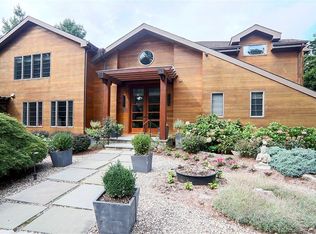One of Westport's premier locations is the setting for this custom home with pool - a cinematic approach down this beloved street of fine homes including many multi-million dollar estates will lead you to this spacious Colonial with modern influences, right in the heart of town with direct proximity to every amenity and convenience. The circular drive creates a gracious approach. The light, airy atmosphere of the house is apparent upon entering the sun-filled two-story foyer. If you love to entertain, the fantastic dining rm w/bay window & views of the rear grounds will delight you, and the formal living room with detailed millwork and a fireplace are wonderful for hosting loved ones or reading your favorite book. The open-concept eat-in kitchen was remodeled in recent years, including gourmet favorites such as Sub Zero & Wolf appliances, a warming drawer, quality cabinetry and center island, all leading to the family room with vaulted ceiling, wet bar and stone fireplace. From here, doors lead to the stone patio which is surrounded by lush landscaping extending to the gunite pool. Main level office/poss. 5th BR, great mudroom, 3 car garage. The 2nd level has a superb master suite with generous bedroom, luxury bath w/ marble, travertine, hydro tub and excellent closet space. The remaining bedrooms are each comfortable, including one w/ fun play loft. Great bonus/play rm. LL can be finished for addl space. The resort-style pool and beautiful lawns are ready for outdoor fun.
This property is off market, which means it's not currently listed for sale or rent on Zillow. This may be different from what's available on other websites or public sources.
