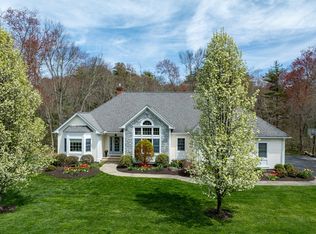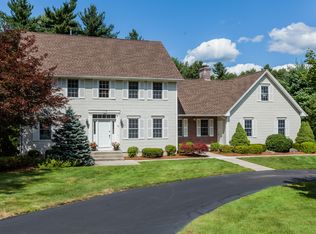This luxury home has a beautiful open floor plan, almost 5,000 sq ft of living area, custom design w/many extras! Greatroom features soaring 9' ceilings, brick fireplace, sliders to deck! Fall in love w/your chef's kitchen w/Viking gas stove/convection oven, granite counters/island, and open to dining area w/full length windows! French sliders for access to deck off great room and sitting room! Formal living room adds to additional living space! Formal dining room w/granite butler's pantry w/wet bar! Spacious laundryroom/mudroom! Stunning sought out 1st floor MBR suite w/masterbath, home office, walk-in closet/dressing area! Loft/family room overlooking great room! 4 additional bedrooms on 2nd flr (including bonus room). Vacation at home in your heated inground pool amongst private grounds bordering conservation area! Few minutes to Ct, Longmeadow, Shops, Highway, Baystate Hospital, Mercy, 20 min to Bradley. Wonderful space, value under assessed. Virtual tour/walk through available!
This property is off market, which means it's not currently listed for sale or rent on Zillow. This may be different from what's available on other websites or public sources.


