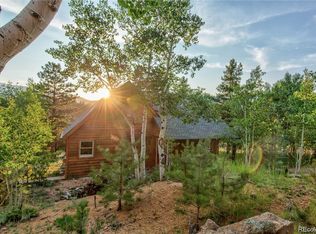Sold for $489,900
$489,900
53 Obrien Rd, Bailey, CO 80421
3beds
1,568sqft
Single Family Residence
Built in 2000
1.06 Acres Lot
$481,800 Zestimate®
$312/sqft
$2,921 Estimated rent
Home value
$481,800
$414,000 - $564,000
$2,921/mo
Zestimate® history
Loading...
Owner options
Explore your selling options
What's special
Hilltop Retreat with Stunning Mountain Views - Fully Furnished & Move-In Ready Welcome to your serene hilltop sanctuary nestled on over an acre of beautifully treed land in the sought-after Harris Park Estates. This fully furnished 3-bedroom, 2-bathroom mountain home offers the perfect blend of comfort, style, and breathtaking scenery-ideal for full-time living or weekend escapes. Step inside to find gleaming wood floors that flow through the main living areas, cozy carpeted bedrooms, and easy-to-maintain tile in the bathrooms and mudroom. The spacious, open layout is enhanced by vaulted ceilings and modern lighting, creating an airy and welcoming atmosphere. Gather around the gas fireplace in the family room on chilly evenings, or step outside to the expansive wrap-around deck and take in the sweeping mountain views. The primary suite features a luxurious 5-piece bathroom complete with a soaking tub-your private oasis after a day of hiking or fishing. As part of the optional HOA (only $50/year), you'll enjoy exclusive access to a private lake for fishing, picnicking, and family fun. Whether you're looking for a permanent mountain residence or a furnished getaway just waiting to welcome you, this property checks every box. Don't miss your chance to own a piece of peaceful paradise in Harris Park Estates!
Zillow last checked: 8 hours ago
Listing updated: November 25, 2025 at 06:10am
Listed by:
Brad Williams 3034574800,
RE/MAX Northwest
Bought with:
Robert LaGuardia
Distinct Real Estate LLC
Source: IRES,MLS#: 1037919
Facts & features
Interior
Bedrooms & bathrooms
- Bedrooms: 3
- Bathrooms: 2
- Full bathrooms: 2
- Main level bathrooms: 2
Primary bedroom
- Description: Carpet
- Features: 5 Piece Primary Bath
- Level: Main
- Area: 182 Square Feet
- Dimensions: 14 x 13
Bedroom 2
- Description: Carpet
- Level: Main
- Area: 100 Square Feet
- Dimensions: 10 x 10
Bedroom 3
- Description: Hardwood
- Level: Main
- Area: 100 Square Feet
- Dimensions: 10 x 10
Dining room
- Description: Hardwood
- Level: Main
- Area: 143 Square Feet
- Dimensions: 11 x 13
Family room
- Description: Hardwood
- Level: Main
- Area: 286 Square Feet
- Dimensions: 13 x 22
Kitchen
- Description: Hardwood
- Level: Main
- Area: 156 Square Feet
- Dimensions: 12 x 13
Laundry
- Level: Main
- Area: 72 Square Feet
- Dimensions: 9 x 8
Heating
- Forced Air
Cooling
- Ceiling Fan(s)
Appliances
- Included: Gas Range, Dishwasher, Refrigerator, Washer, Dryer, Microwave, Disposal
- Laundry: Washer/Dryer Hookup
Features
- Cathedral Ceiling(s)
- Flooring: Wood
- Doors: French Doors
- Basement: None,Crawl Space
- Has fireplace: Yes
- Fireplace features: Gas, Family Room
Interior area
- Total structure area: 1,568
- Total interior livable area: 1,568 sqft
- Finished area above ground: 1,568
- Finished area below ground: 0
Property
Parking
- Total spaces: 6
- Parking features: Garage
- Garage spaces: 6
- Details: Off Street
Accessibility
- Accessibility features: Main Floor Bath, Accessible Bedroom, Main Level Laundry
Features
- Levels: One
- Stories: 1
- Patio & porch: Deck
- Has view: Yes
- View description: Hills
Lot
- Size: 1.06 Acres
- Features: Wooded
Details
- Additional structures: Storage
- Parcel number: 19789
- Zoning: RES
- Special conditions: Private Owner
Construction
Type & style
- Home type: SingleFamily
- Architectural style: Modular
- Property subtype: Single Family Residence
Materials
- Frame, Log
- Roof: Metal
Condition
- New construction: No
- Year built: 2000
Utilities & green energy
- Sewer: Septic Tank
- Water: Well
- Utilities for property: Natural Gas Available, Electricity Available, Propane
Community & neighborhood
Location
- Region: Bailey
- Subdivision: Harris Park
Other
Other facts
- Listing terms: Cash,Conventional,FHA,VA Loan
Price history
| Date | Event | Price |
|---|---|---|
| 11/24/2025 | Sold | $489,900$312/sqft |
Source: | ||
| 10/6/2025 | Pending sale | $489,900$312/sqft |
Source: | ||
| 7/31/2025 | Price change | $489,900-2%$312/sqft |
Source: | ||
| 6/18/2025 | Price change | $499,900-2%$319/sqft |
Source: | ||
| 6/5/2025 | Listed for sale | $510,000$325/sqft |
Source: | ||
Public tax history
| Year | Property taxes | Tax assessment |
|---|---|---|
| 2025 | $1,916 +1.4% | $29,480 +9.2% |
| 2024 | $1,890 +13.9% | $27,000 -24.6% |
| 2023 | $1,660 +3.1% | $35,830 +62.2% |
Find assessor info on the county website
Neighborhood: 80421
Nearby schools
GreatSchools rating
- 7/10Deer Creek Elementary SchoolGrades: PK-5Distance: 4.1 mi
- 8/10Fitzsimmons Middle SchoolGrades: 6-8Distance: 6 mi
- 5/10Platte Canyon High SchoolGrades: 9-12Distance: 6 mi
Schools provided by the listing agent
- Elementary: Deer Creek
- Middle: Fitzsimmons
- High: Platte Canyon
Source: IRES. This data may not be complete. We recommend contacting the local school district to confirm school assignments for this home.
Get a cash offer in 3 minutes
Find out how much your home could sell for in as little as 3 minutes with a no-obligation cash offer.
Estimated market value$481,800
Get a cash offer in 3 minutes
Find out how much your home could sell for in as little as 3 minutes with a no-obligation cash offer.
Estimated market value
$481,800
