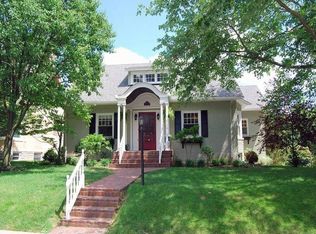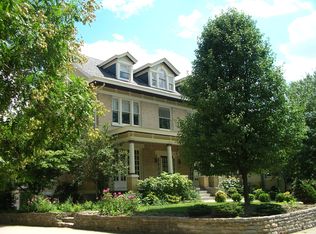Sold for $1,285,000 on 02/21/25
$1,285,000
53 Oak Rdg, Fort Thomas, KY 41075
4beds
4,228sqft
Single Family Residence, Residential
Built in 1948
1.4 Acres Lot
$1,353,100 Zestimate®
$304/sqft
$3,759 Estimated rent
Home value
$1,353,100
$1.18M - $1.57M
$3,759/mo
Zestimate® history
Loading...
Owner options
Explore your selling options
What's special
Classic elegance, beauty & timeless appeal found in this well cared for home overlooking the Ohio River & Lunken fields with gorgeous views from inside & out in every season! Nestled at the dead end of a picturesque neighborhood, wooded 1.3 acre lot just 4 minutes from Downtown Cincinnati. Sophisticated design with grand foyer features a curved staircase, ornamental plaster ceilings, wainscoting, fluted woodwork, extra wide door ways, plantation blinds & parquet floors. This home was built & styled for entertaining! Spacious rooms throughout with a wonderful great room addition featuring a wall of windows to observe the daily Ohio River traffic & wildlife. Updates include replacement wood windows, newer roof & copper gutters. Massive primary suite w/several closets & full bath with walk-in, multi jet shower. Large sharing size guest BRs each with 2 closets! First time publicly for sale, don't miss this opportunity to own a piece of Ft. Thomas history on this most desirable street of million dollar homes, walking distance to highly rated schools & a new neighborhood play park. Schedule your private tour today & discover the allure of this extraordinary home.
Zillow last checked: 8 hours ago
Listing updated: March 23, 2025 at 10:16pm
Listed by:
Megan Hosea Abner 513-532-5662,
Ken Perry Realty
Bought with:
Megan Hosea Abner, 193928
Ken Perry Realty
Source: NKMLS,MLS#: 629363
Facts & features
Interior
Bedrooms & bathrooms
- Bedrooms: 4
- Bathrooms: 4
- Full bathrooms: 3
- 1/2 bathrooms: 1
Primary bedroom
- Description: Multiple Closets, Ohio River Views
- Features: Carpet Flooring, Bath Adjoins, Dressing Area, See Remarks, Hardwood Floors
- Level: Second
- Area: 249.09
- Dimensions: 13.11 x 19
Bedroom 2
- Description: 2 Closets
- Features: Bath Adjoins, See Remarks, Hardwood Floors
- Level: Second
- Area: 228.8
- Dimensions: 13 x 17.6
Bedroom 3
- Description: 2 Closets
- Features: Bath Adjoins, See Remarks, Hardwood Floors
- Level: Second
- Area: 211.54
- Dimensions: 15.11 x 14
Bedroom 4
- Description: 2 Closets, Cedar Closet 4.11x7.3
- Features: Walk-In Closet(s), Hardwood Floors
- Level: Second
- Area: 251.37
- Dimensions: 17.1 x 14.7
Other
- Features: Wood Flooring, Built-in Features, Bookcases
- Level: First
- Area: 105.02
- Dimensions: 11.8 x 8.9
Breakfast room
- Description: Wet Bar, Pocket Doors, Chandelier
- Features: See Remarks
- Level: First
- Area: 127.05
- Dimensions: 12.1 x 10.5
Den
- Features: Fireplace(s), Hardwood Floors
- Level: First
- Area: 194.97
- Dimensions: 12.11 x 16.1
Dining room
- Features: Wood Flooring, Chandelier, See Remarks
- Level: First
- Area: 323.51
- Dimensions: 18.7 x 17.3
Entry
- Features: Wood Flooring, Entrance Foyer
- Level: First
- Area: 145.41
- Dimensions: 13.1 x 11.1
Great room
- Description: Ohio River & Valley Views
- Features: Fireplace(s), Carpet Flooring, Built-in Features, Bookcases, Ceiling Fan(s), See Remarks, Recessed Lighting
- Level: First
- Area: 778.37
- Dimensions: 28.1 x 27.7
Kitchen
- Features: Wood Flooring, Eat-in Kitchen, Wood Cabinets
- Level: First
- Area: 270.84
- Dimensions: 18.3 x 14.8
Living room
- Features: Fireplace(s), Wood Flooring
- Level: First
- Area: 263.64
- Dimensions: 13.11 x 20.11
Primary bath
- Features: Shower, Tub, Tile Flooring
- Level: Second
- Area: 77.21
- Dimensions: 5.11 x 15.11
Heating
- Hot Water
Cooling
- Central Air
Appliances
- Included: Gas Cooktop, Dishwasher, Double Oven, Refrigerator, Trash Compactor
Features
- Wet Bar, Walk-In Closet(s), Entrance Foyer, Chandelier, Bookcases, Built-in Features, Cathedral Ceiling(s), Ceiling Fan(s), Recessed Lighting
- Doors: Pocket Door(s)
- Windows: Wood Frames
- Has basement: Yes
- Attic: Storage
- Number of fireplaces: 3
- Fireplace features: Gas, Wood Burning
Interior area
- Total structure area: 4,228
- Total interior livable area: 4,228 sqft
Property
Parking
- Total spaces: 1
- Parking features: Driveway, Garage, Garage Faces Side
- Garage spaces: 1
- Has uncovered spaces: Yes
Features
- Levels: Two
- Stories: 2
- Has view: Yes
- View description: River, Trees/Woods, Valley
- Has water view: Yes
- Water view: River
Lot
- Size: 1.40 Acres
- Dimensions: 1.396
- Features: Cul-De-Sac, Wooded
- Residential vegetation: Oak Trees, Partially Wooded, Pine Trees
Details
- Parcel number: 9999916139.00
Construction
Type & style
- Home type: SingleFamily
- Architectural style: Traditional
- Property subtype: Single Family Residence, Residential
Materials
- Brick
- Foundation: Stone
- Roof: Metal,Shingle
Condition
- New construction: No
- Year built: 1948
Utilities & green energy
- Sewer: Public Sewer
- Water: Public
- Utilities for property: Cable Available
Community & neighborhood
Location
- Region: Fort Thomas
Price history
| Date | Event | Price |
|---|---|---|
| 2/21/2025 | Sold | $1,285,000-5%$304/sqft |
Source: | ||
| 1/24/2025 | Pending sale | $1,353,000$320/sqft |
Source: | ||
| 1/22/2025 | Price change | $1,353,000-6.9%$320/sqft |
Source: | ||
| 11/14/2024 | Listed for sale | $1,453,000$344/sqft |
Source: | ||
Public tax history
| Year | Property taxes | Tax assessment |
|---|---|---|
| 2022 | $3,076 +4% | $800,000 +6.7% |
| 2021 | $2,959 -1.8% | $750,000 |
| 2018 | $3,012 -2.3% | $750,000 +7.9% |
Find assessor info on the county website
Neighborhood: 41075
Nearby schools
GreatSchools rating
- 8/10Johnson Elementary SchoolGrades: PK-5Distance: 0.3 mi
- 8/10Highlands Middle SchoolGrades: 6-8Distance: 0.5 mi
- 10/10Highlands High SchoolGrades: 9-12Distance: 0.5 mi
Schools provided by the listing agent
- Elementary: Johnson Elementary
- Middle: Highlands Middle School
- High: Highlands High
Source: NKMLS. This data may not be complete. We recommend contacting the local school district to confirm school assignments for this home.

Get pre-qualified for a loan
At Zillow Home Loans, we can pre-qualify you in as little as 5 minutes with no impact to your credit score.An equal housing lender. NMLS #10287.

