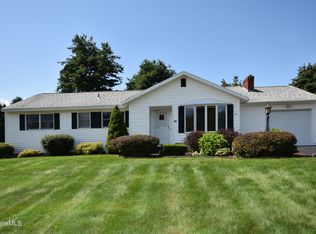Sold for $549,000
$549,000
53 Oak Hill Rd, Pittsfield, MA 01201
3beds
2,328sqft
Single Family Residence
Built in 1960
0.53 Acres Lot
$560,500 Zestimate®
$236/sqft
$2,673 Estimated rent
Home value
$560,500
$493,000 - $639,000
$2,673/mo
Zestimate® history
Loading...
Owner options
Explore your selling options
What's special
Introducing the perfect blend of modern luxury and mid-century charm in this beautifully renovated split-level home w/ central A/C.
The main floor is anchored w/ flowing living spaces, hardwood floors, a stunning kitchen w/ granite countertops, SS appliances, an impressive great room, 2 fireplaces, access to the back deck, and a fully fenced-in backyard with many perennial plantings. The upper level features 2 gracious sized bedrooms, cedar-lined walk-in closets, a gorgeous primary bath w/ radiant heat and double quartz vanity, and a new powder room to boot. The lower level has brand-new porcelain tile and can serve as a bedroom, or gracious flex space. Attached 2 car garage and too many amenities to list. Truly turn-key and ready for it's next chapter. Schedule your private tour today!
Zillow last checked: 8 hours ago
Listing updated: June 19, 2025 at 12:22pm
Listed by:
John J Burns 413-822-5757,
WILLIAM PITT SOTHEBY'S - GT BARRINGTON
Bought with:
Danielle Giulian, 9581449
WILLIAM PITT SOTHEBY'S - LENOX
Maggie Gavin, 009529558
WILLIAM PITT SOTHEBY'S - LENOX
Source: BCMLS,MLS#: 246014
Facts & features
Interior
Bedrooms & bathrooms
- Bedrooms: 3
- Bathrooms: 3
- Full bathrooms: 2
- 1/2 bathrooms: 1
Heating
- Nat Gas, Forced Air, Fireplace(s), Radiant
Cooling
- Electric
Appliances
- Included: Range Hood, ENERGY STAR Qualified Dishwasher, ENERGY STAR Qualified Dryer, ENERGY STAR Qualified Refrigerator, Energy Star Rated Stove/Oven, ENERGY STAR Qualified Washer
Features
- Cedar Closet(s), Granite Counters, Stone Countertop, Vaulted Ceiling(s), Walk-In Closet(s)
- Flooring: Carpet, Ceramic Tile, Wood
- Windows: Skylight(s)
- Basement: Sump Pump,Finished,Crawl Space
- Has fireplace: Yes
Interior area
- Total structure area: 2,328
- Total interior livable area: 2,328 sqft
Property
Parking
- Total spaces: 2
- Parking features: Garaged & Off-Street
- Attached garage spaces: 2
- Details: Garaged & Off-Street
Features
- Patio & porch: Deck
- Exterior features: Lighting, Deciduous Shade Trees, Mature Landscaping
- Fencing: Fenced
Lot
- Size: 0.53 Acres
Details
- Additional structures: Outbuilding
- Parcel number: M:K14 B:0004 L:018
- Zoning description: Residential
Construction
Type & style
- Home type: SingleFamily
- Architectural style: Split Level
- Property subtype: Single Family Residence
Materials
- Roof: Asphalt Shingles,Fiberglass
Condition
- Updated/Remodeled
- Year built: 1960
Utilities & green energy
- Electric: 150 Amp Service
- Sewer: Public Sewer
- Water: Public
- Utilities for property: Trash Public, Cable Available
Green energy
- Energy efficient items: HVAC, Lighting, Water Heater
Community & neighborhood
Location
- Region: Pittsfield
Price history
| Date | Event | Price |
|---|---|---|
| 5/30/2025 | Sold | $549,000$236/sqft |
Source: | ||
| 5/5/2025 | Pending sale | $549,000$236/sqft |
Source: | ||
| 4/16/2025 | Listed for sale | $549,000+102.6%$236/sqft |
Source: | ||
| 11/13/2018 | Sold | $271,000$116/sqft |
Source: | ||
| 10/9/2018 | Pending sale | $271,000$116/sqft |
Source: SIGNATURE ASSOCIATES #224956 Report a problem | ||
Public tax history
| Year | Property taxes | Tax assessment |
|---|---|---|
| 2025 | $7,542 +10.8% | $420,400 +14% |
| 2024 | $6,804 +7.4% | $368,800 +6.6% |
| 2023 | $6,337 +11.8% | $345,900 +13.2% |
Find assessor info on the county website
Neighborhood: 01201
Nearby schools
GreatSchools rating
- 4/10Allendale Elementary SchoolGrades: PK-5Distance: 1 mi
- 2/10John T Reid Middle SchoolGrades: 6-8Distance: 1.7 mi
- 3/10Taconic High SchoolGrades: 9-12Distance: 3.3 mi
Schools provided by the listing agent
- Elementary: Allendale
- Middle: John T Reid
- High: Taconic
Source: BCMLS. This data may not be complete. We recommend contacting the local school district to confirm school assignments for this home.

Get pre-qualified for a loan
At Zillow Home Loans, we can pre-qualify you in as little as 5 minutes with no impact to your credit score.An equal housing lender. NMLS #10287.
