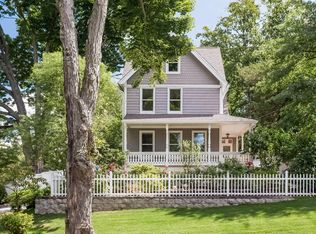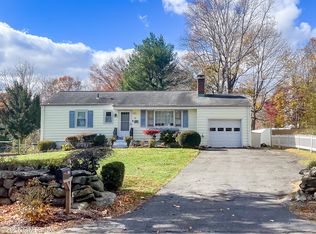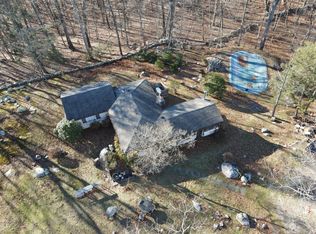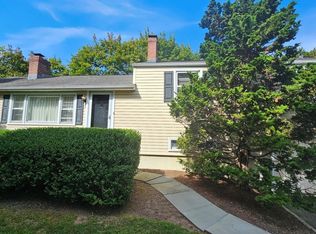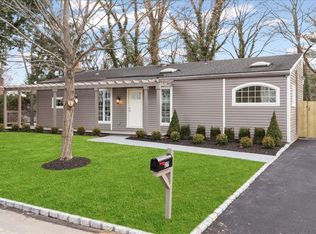Welcome to 53 Noroton Avenue, a charming two-bedroom home nestled in central Darien a short walk to Darien Commons and Darien downtown. This home combines classic New England charm with modern updates throughout. Enjoy a stunning, expansive yard perfect for outdoor living and entertaining, along with a large barn offering endless possibilities-ideal for storage, a studio, or a workshop. Every detail of this home has been thoughtfully refreshed, creating a warm and inviting retreat in one of Darien's most desirable neighborhoods.
Under contract
$1,095,000
53 Noroton Avenue, Darien, CT 06820
2beds
1,120sqft
Est.:
Single Family Residence
Built in 1927
0.33 Acres Lot
$-- Zestimate®
$978/sqft
$-- HOA
What's special
Large barnExpansive yard
- 41 days |
- 324 |
- 3 |
Likely to sell faster than
Zillow last checked: 8 hours ago
Listing updated: November 19, 2025 at 12:13pm
Listed by:
Team AFA at William Raveis Real Estate,
Nellie Snell (203)979-9149,
William Raveis Real Estate 203-655-1423
Source: Smart MLS,MLS#: 24138983
Facts & features
Interior
Bedrooms & bathrooms
- Bedrooms: 2
- Bathrooms: 2
- Full bathrooms: 1
- 1/2 bathrooms: 1
Primary bedroom
- Level: Upper
- Area: 171.7 Square Feet
- Dimensions: 17 x 10.1
Bedroom
- Level: Upper
- Area: 132.05 Square Feet
- Dimensions: 13.1 x 10.08
Dining room
- Level: Main
- Area: 89.25 Square Feet
- Dimensions: 8.07 x 11.06
Kitchen
- Features: Dining Area, Hardwood Floor
- Level: Main
- Area: 144.33 Square Feet
- Dimensions: 13.05 x 11.06
Living room
- Features: Fireplace, Hardwood Floor
- Level: Main
- Area: 200.76 Square Feet
- Dimensions: 18.07 x 11.11
Office
- Level: Main
- Area: 177 Square Feet
- Dimensions: 11.8 x 15
Heating
- Hot Water, Oil
Cooling
- Window Unit(s)
Appliances
- Included: Oven/Range, Microwave, Refrigerator, Dishwasher, Washer, Dryer, Water Heater
- Laundry: Lower Level
Features
- Wired for Data
- Basement: Full,Sump Pump,Storage Space,Interior Entry,Partially Finished,Concrete
- Attic: Storage,Access Via Hatch
- Number of fireplaces: 1
Interior area
- Total structure area: 1,120
- Total interior livable area: 1,120 sqft
- Finished area above ground: 1,120
Video & virtual tour
Property
Parking
- Total spaces: 2
- Parking features: Detached, Garage Door Opener
- Garage spaces: 2
Features
- Patio & porch: Terrace
- Exterior features: Sidewalk, Rain Gutters
- Waterfront features: Beach Access
Lot
- Size: 0.33 Acres
- Features: Open Lot
Details
- Parcel number: 107128
- Zoning: R13
Construction
Type & style
- Home type: SingleFamily
- Architectural style: Colonial
- Property subtype: Single Family Residence
Materials
- Shingle Siding, Wood Siding
- Foundation: Concrete Perimeter
- Roof: Asphalt
Condition
- New construction: No
- Year built: 1927
Utilities & green energy
- Sewer: Public Sewer
- Water: Public
Community & HOA
Community
- Features: Health Club, Library, Park, Playground, Pool, Near Public Transport, Shopping/Mall, Tennis Court(s)
HOA
- Has HOA: No
Location
- Region: Darien
Financial & listing details
- Price per square foot: $978/sqft
- Tax assessed value: $570,640
- Annual tax amount: $8,834
- Date on market: 11/11/2025
Estimated market value
Not available
Estimated sales range
Not available
Not available
Price history
Price history
| Date | Event | Price |
|---|---|---|
| 11/26/2025 | Listing removed | $5,500$5/sqft |
Source: Zillow Rentals Report a problem | ||
| 11/19/2025 | Pending sale | $1,095,000$978/sqft |
Source: | ||
| 11/11/2025 | Listed for sale | $1,095,000+26.6%$978/sqft |
Source: | ||
| 10/29/2025 | Listed for rent | $5,500$5/sqft |
Source: Zillow Rentals Report a problem | ||
| 9/8/2023 | Sold | $865,000+1.8%$772/sqft |
Source: | ||
Public tax history
Public tax history
| Year | Property taxes | Tax assessment |
|---|---|---|
| 2025 | $8,834 +5.4% | $570,640 |
| 2024 | $8,383 +19.1% | $570,640 +42.7% |
| 2023 | $7,040 +2.2% | $399,770 |
Find assessor info on the county website
BuyAbility℠ payment
Est. payment
$7,333/mo
Principal & interest
$5408
Property taxes
$1542
Home insurance
$383
Climate risks
Neighborhood: Norton
Nearby schools
GreatSchools rating
- 10/10Hindley Elementary SchoolGrades: PK-5Distance: 0.4 mi
- 9/10Middlesex Middle SchoolGrades: 6-8Distance: 0.8 mi
- 10/10Darien High SchoolGrades: 9-12Distance: 1.4 mi
Schools provided by the listing agent
- Elementary: Hindley
- Middle: Middlesex
- High: Darien
Source: Smart MLS. This data may not be complete. We recommend contacting the local school district to confirm school assignments for this home.
- Loading
