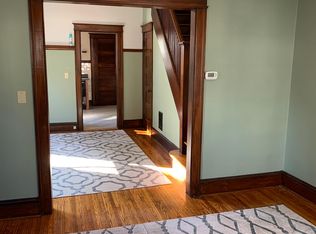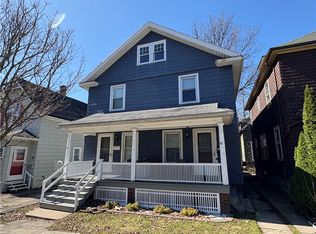Closed
$215,000
53 Nicholson St, Rochester, NY 14620
2beds
1,089sqft
Single Family Residence
Built in 1888
4,112.06 Square Feet Lot
$224,400 Zestimate®
$197/sqft
$1,953 Estimated rent
Home value
$224,400
$209,000 - $242,000
$1,953/mo
Zestimate® history
Loading...
Owner options
Explore your selling options
What's special
All offers due August 21 , 2025. Sweet South Wedge home built in 1888 with historical charm combining old style with mindful updates. An entry vestibule with closet greets you leading into a spacious living room with decorative fireplace followed by a generous formal dining room. There's a powder room on the first floor! The eat in kitchen has a new dishwasher and connects to a convenient enclosed back porch (great storage and plenty of light for your plants). This back porch also leads to a deck where you can enjoy trees and birds in a private fully-fenced backyard. The upstairs has a generous master bedroom and both of the bedroom closets can accommodate your penchant for fashion. Current owner installed new furnace, a/c and dishwasher. The detached garage is a solid structure and has electric. Park your car or use as a workshop/studio. Nicholson is a quiet street yet a stone's throw away from the South Wedge Hub.
Zillow last checked: 8 hours ago
Listing updated: October 16, 2025 at 01:00pm
Listed by:
Karen Gramo 585-309-3845,
Empire Realty Group
Bought with:
Robert Piazza Palotto, 10311210084
High Falls Sotheby's International
Source: NYSAMLSs,MLS#: R1630965 Originating MLS: Rochester
Originating MLS: Rochester
Facts & features
Interior
Bedrooms & bathrooms
- Bedrooms: 2
- Bathrooms: 2
- Full bathrooms: 1
- 1/2 bathrooms: 1
- Main level bathrooms: 1
Heating
- Gas, Geothermal, Forced Air
Cooling
- Central Air
Appliances
- Included: Appliances Negotiable, Dryer, Dishwasher, Gas Oven, Gas Range, Gas Water Heater, Refrigerator, Washer
- Laundry: In Basement
Features
- Entrance Foyer, Eat-in Kitchen, Window Treatments
- Flooring: Hardwood, Tile, Varies
- Windows: Drapes
- Basement: Full,Walk-Out Access
- Number of fireplaces: 1
Interior area
- Total structure area: 1,089
- Total interior livable area: 1,089 sqft
Property
Parking
- Total spaces: 1
- Parking features: Detached, Garage
- Garage spaces: 1
Features
- Exterior features: Blacktop Driveway, Concrete Driveway
Lot
- Size: 4,112 sqft
- Dimensions: 35 x 117
- Features: Rectangular, Rectangular Lot, Residential Lot
Details
- Parcel number: 26140012164000030610000000
- Special conditions: Standard
Construction
Type & style
- Home type: SingleFamily
- Architectural style: Cape Cod
- Property subtype: Single Family Residence
Materials
- Composite Siding
- Foundation: Stone
Condition
- Resale
- Year built: 1888
Utilities & green energy
- Electric: Circuit Breakers
- Sewer: Connected
- Water: Connected, Public
- Utilities for property: Electricity Connected, High Speed Internet Available, Sewer Connected, Water Connected
Community & neighborhood
Location
- Region: Rochester
- Subdivision: Hrs Viele
Other
Other facts
- Listing terms: Cash,Conventional,FHA
Price history
| Date | Event | Price |
|---|---|---|
| 9/30/2025 | Sold | $215,000+19.5%$197/sqft |
Source: | ||
| 8/27/2025 | Pending sale | $179,900$165/sqft |
Source: | ||
| 8/15/2025 | Listed for sale | $179,900+99.9%$165/sqft |
Source: | ||
| 2/10/2012 | Sold | $90,000-9.9%$83/sqft |
Source: | ||
| 11/18/2011 | Listed for sale | $99,900+53.9%$92/sqft |
Source: HUNT Real Estate ERA Columbus Division #R171790 Report a problem | ||
Public tax history
| Year | Property taxes | Tax assessment |
|---|---|---|
| 2024 | -- | $159,200 +31.9% |
| 2023 | -- | $120,700 |
| 2022 | -- | $120,700 |
Find assessor info on the county website
Neighborhood: Ellwanger-Barry
Nearby schools
GreatSchools rating
- 3/10Anna Murray-Douglass AcademyGrades: PK-8Distance: 0.5 mi
- 1/10James Monroe High SchoolGrades: 9-12Distance: 0.5 mi
- 2/10School Without WallsGrades: 9-12Distance: 0.5 mi
Schools provided by the listing agent
- District: Rochester
Source: NYSAMLSs. This data may not be complete. We recommend contacting the local school district to confirm school assignments for this home.

