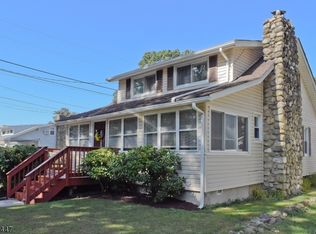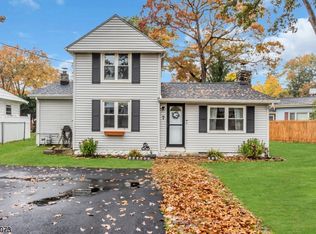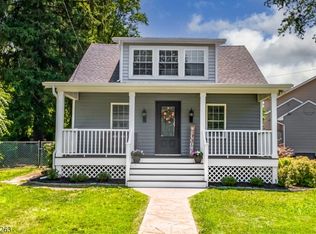Adorable Dutch colonial with a beautiful front country porch. High end finishes throughout the home, including beautiful tile work and upgraded molding details. Kitchen is fully renovated with granite counter tops, solid wood cabinets, and stainless steel appliances. Formal dining room is very large and has detailed molding and hardwood floors. The living room also includes hardwood floors and a beautiful full granite surround fireplace. The home has 3 plus bedrooms and a beautifully renovated bathroom. The yard is flat and spacious with an above ground pool built into the deck, new patio pavers, and also includes an over-sized one car detached garage. Close to shopping and transportation, and offers an excellent school system.
This property is off market, which means it's not currently listed for sale or rent on Zillow. This may be different from what's available on other websites or public sources.


