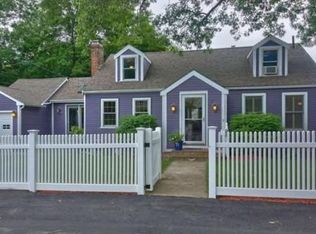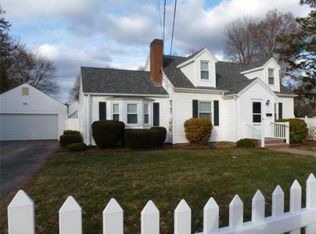Sold for $900,000
$900,000
53 Needham St, Dedham, MA 02026
5beds
2,942sqft
Single Family Residence
Built in 1910
7,500 Square Feet Lot
$905,400 Zestimate®
$306/sqft
$5,257 Estimated rent
Home value
$905,400
$842,000 - $969,000
$5,257/mo
Zestimate® history
Loading...
Owner options
Explore your selling options
What's special
Welcome to 53 Needham Street, located in the heart of Dedham and checks all of your boxes. This expansive 5-bedroom, 3 full bath home blends classic architecture with thoughtful updates, including central air & abundant storage throughout. The main level offers ample room for entertaining, with seamless flow throughout the living & dining spaces. The bright kitchen with stainless steel appliances and walk-in pantry connects to the mudroom, and a versatile first-floor bedroom with a full bath, ideal for guests or an in-law setup. Upstairs, you’ll find 4 additional bedrooms, including a finished third-floor space perfect as a private suite, office, or bonus room. Outside, the fenced-in backyard offers privacy & room to relax, entertain, or garden. Conveniently located, you'll enjoy easy access to Boston, Legacy Place, I-95, Rt 1, and Dedham Square, filled with shops, dining, & entertainment. Embrace the ideal blend of urban accessibility & suburban peace in this exceptional Dedham home.
Zillow last checked: 8 hours ago
Listing updated: July 17, 2025 at 01:33pm
Listed by:
The Shulkin Wilk Group 617-463-9816,
Compass 781-365-9954,
Natalie Marsh 617-816-1318
Bought with:
The Mezini Team
Capital Realty Group
Source: MLS PIN,MLS#: 73385299
Facts & features
Interior
Bedrooms & bathrooms
- Bedrooms: 5
- Bathrooms: 3
- Full bathrooms: 3
Primary bedroom
- Features: Closet, Flooring - Hardwood, Lighting - Overhead
- Level: Second
- Area: 144
- Dimensions: 12 x 12
Bedroom 2
- Features: Ceiling Fan(s), Closet, Flooring - Hardwood
- Level: Second
- Area: 144
- Dimensions: 12 x 12
Bedroom 3
- Features: Ceiling Fan(s), Closet, Flooring - Hardwood
- Level: Second
- Area: 90
- Dimensions: 10 x 9
Bedroom 4
- Features: Ceiling Fan(s), Closet, Flooring - Hardwood, Recessed Lighting
- Level: First
- Area: 120
- Dimensions: 10 x 12
Bedroom 5
- Features: Ceiling Fan(s), Flooring - Wood
- Level: Third
- Area: 435
- Dimensions: 15 x 29
Bathroom 1
- Features: Bathroom - Full, Bathroom - With Shower Stall, Flooring - Hardwood
- Level: First
- Area: 90
- Dimensions: 10 x 9
Bathroom 2
- Features: Bathroom - Full, Bathroom - Tiled With Shower Stall, Flooring - Stone/Ceramic Tile
- Level: First
- Area: 35
- Dimensions: 7 x 5
Bathroom 3
- Features: Bathroom - Full, Bathroom - Tiled With Tub & Shower, Flooring - Stone/Ceramic Tile
- Level: Second
- Area: 49
- Dimensions: 7 x 7
Dining room
- Features: Closet/Cabinets - Custom Built, Flooring - Hardwood
- Level: First
- Area: 195
- Dimensions: 13 x 15
Family room
- Features: Ceiling Fan(s), Flooring - Hardwood, Recessed Lighting
- Level: First
- Area: 216
- Dimensions: 12 x 18
Kitchen
- Features: Ceiling Fan(s), Flooring - Hardwood, Countertops - Stone/Granite/Solid, Breakfast Bar / Nook, Beadboard
- Level: First
- Area: 168
- Dimensions: 12 x 14
Living room
- Features: Ceiling Fan(s), Flooring - Hardwood
- Level: First
- Area: 180
- Dimensions: 12 x 15
Office
- Level: Second
- Area: 56
- Dimensions: 8 x 7
Heating
- Baseboard, Hot Water, Natural Gas
Cooling
- Ductless
Appliances
- Included: Gas Water Heater, Range, Dishwasher, Disposal, Refrigerator, Washer, Dryer
- Laundry: Electric Dryer Hookup, First Floor, Washer Hookup
Features
- Home Office
- Flooring: Hardwood
- Basement: Full,Partially Finished,Bulkhead
- Has fireplace: No
Interior area
- Total structure area: 2,942
- Total interior livable area: 2,942 sqft
- Finished area above ground: 2,590
- Finished area below ground: 352
Property
Parking
- Total spaces: 3
- Parking features: Paved Drive, Off Street
- Uncovered spaces: 3
Features
- Patio & porch: Patio
- Exterior features: Patio, Professional Landscaping, Fenced Yard
- Fencing: Fenced
Lot
- Size: 7,500 sqft
- Features: Level
Details
- Parcel number: M:0013 L:0157,66489
- Zoning: G
Construction
Type & style
- Home type: SingleFamily
- Architectural style: Colonial
- Property subtype: Single Family Residence
Materials
- Frame
- Foundation: Concrete Perimeter, Stone
- Roof: Wood
Condition
- Year built: 1910
Utilities & green energy
- Sewer: Public Sewer
- Water: Public
- Utilities for property: for Gas Range, for Electric Dryer, Washer Hookup
Community & neighborhood
Community
- Community features: Public Transportation, Shopping, Park, Walk/Jog Trails, Medical Facility, Laundromat, Highway Access, House of Worship, Private School, Public School
Location
- Region: Dedham
Price history
| Date | Event | Price |
|---|---|---|
| 7/17/2025 | Sold | $900,000-2.7%$306/sqft |
Source: MLS PIN #73385299 Report a problem | ||
| 6/4/2025 | Listed for sale | $925,000+37%$314/sqft |
Source: MLS PIN #73385299 Report a problem | ||
| 5/10/2019 | Sold | $675,000-2.2%$229/sqft |
Source: Public Record Report a problem | ||
| 3/19/2019 | Pending sale | $689,900$235/sqft |
Source: RE/MAX Achievers #72447302 Report a problem | ||
| 3/13/2019 | Price change | $689,900-1.4%$235/sqft |
Source: RE/MAX Achievers #72447302 Report a problem | ||
Public tax history
| Year | Property taxes | Tax assessment |
|---|---|---|
| 2025 | $9,936 +6.8% | $787,300 +5.7% |
| 2024 | $9,306 +2.6% | $744,500 +5.4% |
| 2023 | $9,068 +7.3% | $706,200 +11.5% |
Find assessor info on the county website
Neighborhood: Riverdale
Nearby schools
GreatSchools rating
- 4/10Riverdale Elementary SchoolGrades: 1-5Distance: 0.2 mi
- 7/10Dedham Middle SchoolGrades: 6-8Distance: 1.9 mi
- 7/10Dedham High SchoolGrades: 9-12Distance: 1.8 mi
Schools provided by the listing agent
- Elementary: Riverdale
- Middle: Dedham Middle
- High: Dedham High
Source: MLS PIN. This data may not be complete. We recommend contacting the local school district to confirm school assignments for this home.
Get a cash offer in 3 minutes
Find out how much your home could sell for in as little as 3 minutes with a no-obligation cash offer.
Estimated market value$905,400
Get a cash offer in 3 minutes
Find out how much your home could sell for in as little as 3 minutes with a no-obligation cash offer.
Estimated market value
$905,400

