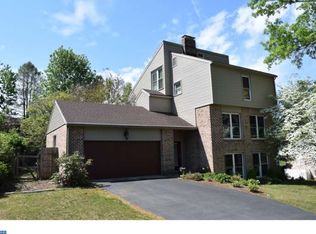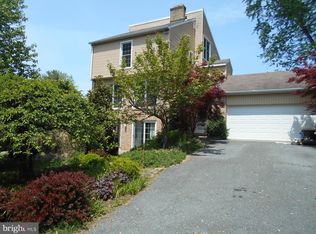Welcome to 53 Nassau Circle located in Flying Hills in the desirable Governor Mifflin School District. This beautiful home has been upgraded and well maintained by the current owners. Natural lighting is a stunning feature throughout the home in almost every room. Enjoy one floor living at its finest. The main floor has four bedrooms and two full bathrooms. Bamboo and tile flooring. Relax in the cozy living room with fireplace and access to the side patio. The incredible kitchen offers stainless steel appliances, granite countertops, a gas cook top stove, under cabinet lighting, detailed backsplash and soft close cabinets. The dining area off of the kitchen looks out into the back yard and is open to a fabulous sitting area. The open concept living space is perfect for both entertaining and relaxing. The views of beautiful flowers and nature can easily be seen by almost any seat. There are sliders to access the back patio. Fresh painting done in 2019 in the dining room, living room, hallways, and master bedroom. Programmable thermostat, Nest smoke and carbon monoxide alarms. The master bedroom also has sliders to access the back patio that are triple pane glass. Luxury awaits in the master bathroom with a glass shower, top of the line cabinets and Baldwin fixtures. New roof and siding in 2016. The brick patio outside winds around the home and leads you to sensational perennial gardens and landscaping. Hollys, dogwood, laurel, alberta spruce, Japanese maples, azaleas and bayberry are just some of the plantings in the yard in addition to impressive perennials. The finished basement has a laundry and utility room, additional living space and a separate area that is currently being used as an office. Located near major highways and local shopping and dining. Schedule your private tour today!
This property is off market, which means it's not currently listed for sale or rent on Zillow. This may be different from what's available on other websites or public sources.


