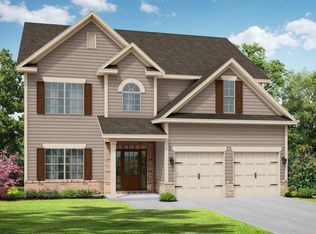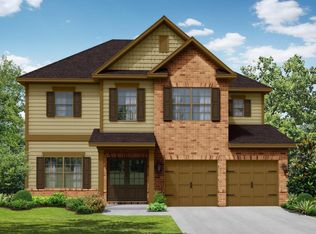Closed
$445,000
53 N Village Cir, Rydal, GA 30171
4beds
2,120sqft
Single Family Residence
Built in 2021
0.98 Acres Lot
$469,700 Zestimate®
$210/sqft
$2,609 Estimated rent
Home value
$469,700
$427,000 - $517,000
$2,609/mo
Zestimate® history
Loading...
Owner options
Explore your selling options
What's special
BEAUTIFUL, SPACIOUS and almost brand new 2-story home on stunning 1 acre lot in Rydal. This is a very desirable and immaculately maintained home with brand new flooring (no carpet on main level), newly painted neutral color throughout entire home, 9ft main level ceilings, crown molding, and gracious layout with attention to detail in a wonderful neighborhood, with no HOA. The view from the double front doors overlook a peaceful and well maintained front yard, on a quiet cul-de-sac with new landscaping. Upon entering youCOll be greeted with a dramatic 2-story foyer entrance and dining room that can easily accommodate seating for 10, featuring a coffered ceiling and view into the beautiful open kitchen. The back of the home features an open kitchen with beautiful cabinets and granite countertops, along with a counter height island and room for a breakfast table. This kitchen has ample counter space and storage with stainless-steel appliances and double door pantry. A wall of windows lines the back of the home for oodles of natural light and connects into the living room with cozy electric fireplace. From here you can see the tranquil and private backyard oasis. Upstairs also has 9ft ceilings with four bedrooms and split-floorplan with grand primary bedroom and on-suite. The tray ceiling in the primary bedroom makes this room feel luxurious and there is even room for a quant reading nook, home office or potentially second closet! The on-suite has a large soaking tub, separate shower, his and her vanity and beautiful walk-in, custom closet. A must see! The upstairs bathroom and laundry room both have newly installed floors. And all upstairs carpet was just professional cleaned. Laundry is conveniently located to all upstairs bedrooms. Secondary bedrooms are spacious, and light filled, each with spacious closets. YouCOll absolutely fall in love with the peaceful backyard which is fully fenced and perfect for endless entertaining, backyard BBQCOs or family gatherings. The sun dappled outdoor patio is wonderful for reading a book during sunset, morning coffee or just outside playtime with the kids and/or four-legged pet. The sprawling backyard has resort-like grounds, its own walking trail and plenty of room for a pool, patio addition or just outside fun! This is a great home on one of the largest lots in the neighborhood. You wonCOt find many like this! Located just minutes from downtown Rydal, convenient to Cartersville and easy access to highway I-75. Surrounded by great public parks/trails, shopping and dining this is an absolute must-see!!
Zillow last checked: 8 hours ago
Listing updated: March 18, 2025 at 12:25pm
Listed by:
Michelle Graves 678-858-8461,
Presley Roth Real Estate
Bought with:
Michelle Whiting, 279578
Realty One Group Edge
Source: GAMLS,MLS#: 10443475
Facts & features
Interior
Bedrooms & bathrooms
- Bedrooms: 4
- Bathrooms: 3
- Full bathrooms: 2
- 1/2 bathrooms: 1
Dining room
- Features: Separate Room
Kitchen
- Features: Breakfast Area, Breakfast Bar, Kitchen Island, Pantry, Walk-in Pantry
Heating
- Electric
Cooling
- Ceiling Fan(s), Central Air, Electric
Appliances
- Included: Dishwasher, Dryer, Microwave, Oven/Range (Combo), Refrigerator, Stainless Steel Appliance(s), Washer
- Laundry: In Hall, Upper Level
Features
- Double Vanity, High Ceilings, Separate Shower, Soaking Tub, Split Bedroom Plan, Tray Ceiling(s), Entrance Foyer, Walk-In Closet(s)
- Flooring: Carpet, Hardwood
- Windows: Double Pane Windows
- Basement: None
- Attic: Pull Down Stairs
- Number of fireplaces: 1
- Fireplace features: Family Room, Living Room, Other
- Common walls with other units/homes: No Common Walls
Interior area
- Total structure area: 2,120
- Total interior livable area: 2,120 sqft
- Finished area above ground: 2,120
- Finished area below ground: 0
Property
Parking
- Parking features: Garage
- Has garage: Yes
Accessibility
- Accessibility features: Accessible Entrance
Features
- Levels: Two
- Stories: 2
- Patio & porch: Patio
- Exterior features: Gas Grill
- Fencing: Back Yard,Fenced,Wood
- Waterfront features: No Dock Or Boathouse
- Body of water: None
Lot
- Size: 0.98 Acres
- Features: Cul-De-Sac, Level, Private
- Residential vegetation: Cleared, Grassed, Partially Wooded, Wooded
Details
- Parcel number: 0103F0001029
Construction
Type & style
- Home type: SingleFamily
- Architectural style: Craftsman,Traditional
- Property subtype: Single Family Residence
Materials
- Concrete, Other
- Foundation: Slab
- Roof: Composition
Condition
- Resale
- New construction: No
- Year built: 2021
Details
- Warranty included: Yes
Utilities & green energy
- Sewer: Septic Tank
- Water: Public
- Utilities for property: Cable Available, Electricity Available, High Speed Internet, Phone Available, Water Available
Community & neighborhood
Security
- Security features: Carbon Monoxide Detector(s), Security System, Smoke Detector(s)
Community
- Community features: None
Location
- Region: Rydal
- Subdivision: North Village
HOA & financial
HOA
- Has HOA: No
- Services included: None
Other
Other facts
- Listing agreement: Exclusive Right To Sell
Price history
| Date | Event | Price |
|---|---|---|
| 3/13/2025 | Sold | $445,000-2.2%$210/sqft |
Source: | ||
| 2/16/2025 | Pending sale | $455,000$215/sqft |
Source: | ||
| 1/10/2025 | Listed for sale | $455,000+61.6%$215/sqft |
Source: | ||
| 1/18/2022 | Sold | $281,490$133/sqft |
Source: Public Record Report a problem | ||
Public tax history
| Year | Property taxes | Tax assessment |
|---|---|---|
| 2024 | $3,097 +12.7% | $127,439 +2.2% |
| 2023 | $2,747 -12.9% | $124,667 +0.4% |
| 2022 | $3,153 +13334.6% | $124,187 +14012.2% |
Find assessor info on the county website
Neighborhood: 30171
Nearby schools
GreatSchools rating
- 7/10Pine Log Elementary SchoolGrades: PK-5Distance: 2.9 mi
- 6/10Adairsville Middle SchoolGrades: 6-8Distance: 11.1 mi
- 7/10Adairsville High SchoolGrades: 9-12Distance: 11.6 mi
Schools provided by the listing agent
- Elementary: Pine Log
- Middle: Adairsville
- High: Adairsville
Source: GAMLS. This data may not be complete. We recommend contacting the local school district to confirm school assignments for this home.
Get a cash offer in 3 minutes
Find out how much your home could sell for in as little as 3 minutes with a no-obligation cash offer.
Estimated market value$469,700
Get a cash offer in 3 minutes
Find out how much your home could sell for in as little as 3 minutes with a no-obligation cash offer.
Estimated market value
$469,700

