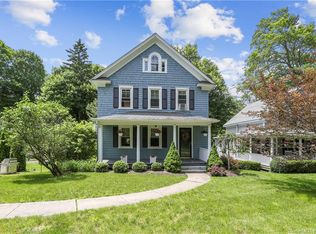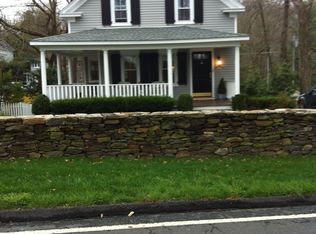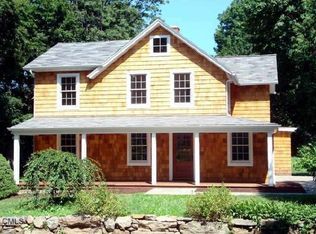Sold for $640,000
$640,000
53 North Salem Road, Ridgefield, CT 06877
4beds
1,324sqft
Single Family Residence
Built in 1945
0.27 Acres Lot
$684,300 Zestimate®
$483/sqft
$3,990 Estimated rent
Home value
$684,300
$609,000 - $766,000
$3,990/mo
Zestimate® history
Loading...
Owner options
Explore your selling options
What's special
Welcome home to 53 North Salem Rd. Walk to town from this beautiful 4 bedroom, 2 bath home. Updated kitchen with decorative slate backsplash, stainless steel appliances, new lighting. Main full bathroom also tastefully renovated. Many rooms freshly painted. New flooring throughout home. Enjoy amazing outdoor spaces including 23'x23' flagstone travertine patio, gazebo area, vegetable garden and front and rear parking areas. You'll be amazed at the generous outdoor areas. Established perennial gardens. 4 year young 4 bedroom septic system. Town water. Some furniture for sale - inquire with agent. Nothing to do but move right in. 4th bedroom is currently being used as walk in closet for Primary Bedroom. Can easily be converted back to bedroom.
Zillow last checked: 8 hours ago
Listing updated: October 01, 2024 at 01:00am
Listed by:
Sandra Juliano 203-249-8625,
Berkshire Hathaway NE Prop. 203-438-9501
Bought with:
Patty McCarthy, RES.0447527
William Raveis Real Estate
Source: Smart MLS,MLS#: 24020925
Facts & features
Interior
Bedrooms & bathrooms
- Bedrooms: 4
- Bathrooms: 2
- Full bathrooms: 1
- 1/2 bathrooms: 1
Primary bedroom
- Level: Upper
- Area: 141.68 Square Feet
- Dimensions: 9.2 x 15.4
Bedroom
- Level: Upper
- Area: 105 Square Feet
- Dimensions: 10 x 10.5
Bedroom
- Level: Upper
- Area: 96 Square Feet
- Dimensions: 9.6 x 10
Bedroom
- Level: Upper
Bathroom
- Level: Upper
Bathroom
- Level: Main
Dining room
- Level: Main
- Area: 133.32 Square Feet
- Dimensions: 10.1 x 13.2
Family room
- Level: Main
- Area: 149.6 Square Feet
- Dimensions: 8 x 18.7
Kitchen
- Level: Main
- Area: 144.43 Square Feet
- Dimensions: 10.1 x 14.3
Living room
- Level: Main
- Area: 279.63 Square Feet
- Dimensions: 11.7 x 23.9
Heating
- Hot Water, Oil
Cooling
- None
Appliances
- Included: Electric Range, Microwave, Refrigerator, Dishwasher, Water Heater
- Laundry: Lower Level
Features
- Wired for Data, Open Floorplan
- Basement: Full,Unfinished,Storage Space,Garage Access,Walk-Out Access
- Attic: Access Via Hatch
- Has fireplace: No
Interior area
- Total structure area: 1,324
- Total interior livable area: 1,324 sqft
- Finished area above ground: 1,324
Property
Parking
- Total spaces: 2
- Parking features: Attached, Garage Door Opener
- Attached garage spaces: 2
Features
- Patio & porch: Patio
- Exterior features: Garden
Lot
- Size: 0.27 Acres
- Features: Level
Details
- Parcel number: 277518
- Zoning: R-20
Construction
Type & style
- Home type: SingleFamily
- Architectural style: Colonial
- Property subtype: Single Family Residence
Materials
- Vinyl Siding
- Foundation: Block
- Roof: Asphalt
Condition
- New construction: No
- Year built: 1945
Utilities & green energy
- Sewer: Septic Tank
- Water: Public
Community & neighborhood
Location
- Region: Ridgefield
- Subdivision: Village Center
Price history
| Date | Event | Price |
|---|---|---|
| 9/3/2024 | Sold | $640,000-2.9%$483/sqft |
Source: | ||
| 8/30/2024 | Pending sale | $659,000$498/sqft |
Source: | ||
| 7/15/2024 | Contingent | $659,000$498/sqft |
Source: | ||
| 6/20/2024 | Price change | $659,000-5.9%$498/sqft |
Source: | ||
| 6/1/2024 | Listed for sale | $700,000+55.6%$529/sqft |
Source: | ||
Public tax history
| Year | Property taxes | Tax assessment |
|---|---|---|
| 2025 | $9,876 +9.2% | $360,570 +5.1% |
| 2024 | $9,040 +2.1% | $343,070 |
| 2023 | $8,855 +16% | $343,070 +27.8% |
Find assessor info on the county website
Neighborhood: 06877
Nearby schools
GreatSchools rating
- 9/10Scotland Elementary SchoolGrades: K-5Distance: 2.1 mi
- 9/10East Ridge Middle SchoolGrades: 6-8Distance: 1.2 mi
- 10/10Ridgefield High SchoolGrades: 9-12Distance: 2.9 mi
Schools provided by the listing agent
- Elementary: Scotland
- High: Ridgefield
Source: Smart MLS. This data may not be complete. We recommend contacting the local school district to confirm school assignments for this home.
Get pre-qualified for a loan
At Zillow Home Loans, we can pre-qualify you in as little as 5 minutes with no impact to your credit score.An equal housing lender. NMLS #10287.
Sell with ease on Zillow
Get a Zillow Showcase℠ listing at no additional cost and you could sell for —faster.
$684,300
2% more+$13,686
With Zillow Showcase(estimated)$697,986


