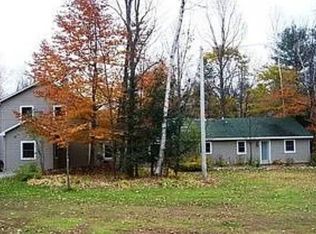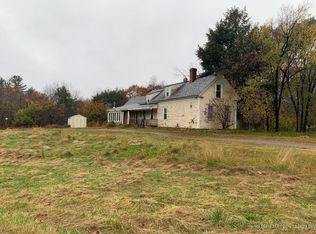Closed
$510,000
53 North Pond Road, Rome, ME 04963
5beds
4,748sqft
Single Family Residence
Built in 1967
17 Acres Lot
$578,600 Zestimate®
$107/sqft
$4,084 Estimated rent
Home value
$578,600
$521,000 - $654,000
$4,084/mo
Zestimate® history
Loading...
Owner options
Explore your selling options
What's special
Wonderful large home privately set on 17 acres. Five bedrooms and 3 ½ baths, spacious open rooms with lovely hardwood floors and period trim. Part of the home is a one-bedroom in-law apartment with a separate entrance. If the in-law apartment is not needed, the space is terrific as an additional bedroom with own bathroom, plus family room, work out area or separate large office. The primary suite on the first floor is generously sized with several large closets and its own bathroom. Two of the upstairs bedrooms have views of Great Pond and another bedroom has a hallway with closets and drawers leading to a second-floor family room. Both the family room and living rooms have gas fireplaces which supplement the hot water baseboard heat. Outside is a large, heated in-ground swimming pool installed in 2017 surrounded by a safety fence that allows swimming into mid-October. The attached two car garage is oversized with a third tractor door off the back. There's plenty of yard and woods to enjoy with this attractive, secluded home. Many updates include hardwood floors, newer standing-seam metal roof, newer septic system and on-demand generator. This private, quiet property is located under ½ hour from Augusta, Waterville and Farmington. Belgrade Lakes Village is just down the road for dining, shopping and community events, as well as the Belgrade Lake Golf Course. Explore miles of hiking trails in the Kennebec Highlands for year-round recreation or enjoy the trail in the woods of your own backyard.
Zillow last checked: 8 hours ago
Listing updated: January 15, 2025 at 07:10pm
Listed by:
Rizzo Mattson 207-622-9000
Bought with:
Bean Group
Source: Maine Listings,MLS#: 1572984
Facts & features
Interior
Bedrooms & bathrooms
- Bedrooms: 5
- Bathrooms: 4
- Full bathrooms: 3
- 1/2 bathrooms: 1
Primary bedroom
- Features: Built-in Features, Closet, Full Bath
- Level: First
Bedroom 2
- Features: Full Bath, Walk-In Closet(s)
- Level: First
Bedroom 3
- Features: Closet
- Level: Second
Bedroom 4
- Features: Closet
- Level: Second
Bedroom 5
- Features: Closet
- Level: Second
Bonus room
- Level: First
Dining room
- Features: Built-in Features
- Level: First
Family room
- Features: Built-in Features, Gas Fireplace
- Level: First
Kitchen
- Features: Kitchen Island, Pantry
- Level: First
Living room
- Features: Gas Fireplace
- Level: First
Other
- Level: First
Sunroom
- Features: Three-Season
- Level: First
Heating
- Baseboard, Hot Water, Stove
Cooling
- None
Appliances
- Included: Cooktop, Dishwasher, Dryer, Microwave, Gas Range, Wall Oven, Washer
Features
- 1st Floor Bedroom, 1st Floor Primary Bedroom w/Bath, In-Law Floorplan, Walk-In Closet(s)
- Flooring: Carpet, Tile, Vinyl, Wood
- Basement: Bulkhead,Interior Entry,Full,Unfinished
- Has fireplace: No
Interior area
- Total structure area: 4,748
- Total interior livable area: 4,748 sqft
- Finished area above ground: 4,748
- Finished area below ground: 0
Property
Parking
- Total spaces: 2
- Parking features: Paved, 5 - 10 Spaces, Garage Door Opener
- Attached garage spaces: 2
Features
- Patio & porch: Patio, Porch
- Has view: Yes
- View description: Scenic, Trees/Woods
Lot
- Size: 17 Acres
- Features: Rural, Open Lot, Rolling Slope, Landscaped, Wooded
Details
- Additional structures: Outbuilding, Shed(s)
- Parcel number: ROMEM28L001
- Zoning: Rural
- Other equipment: DSL, Generator
Construction
Type & style
- Home type: SingleFamily
- Architectural style: Cape Cod
- Property subtype: Single Family Residence
Materials
- Wood Frame, Clapboard, Wood Siding
- Roof: Metal
Condition
- Year built: 1967
Utilities & green energy
- Electric: Circuit Breakers, Underground
- Sewer: Private Sewer
- Water: Private
Community & neighborhood
Security
- Security features: Water Radon Mitigation System
Location
- Region: Rome
Other
Other facts
- Road surface type: Paved
Price history
| Date | Event | Price |
|---|---|---|
| 11/2/2023 | Sold | $510,000-1.9%$107/sqft |
Source: | ||
| 10/9/2023 | Pending sale | $520,000$110/sqft |
Source: | ||
| 10/4/2023 | Contingent | $520,000$110/sqft |
Source: | ||
| 9/30/2023 | Price change | $520,000-4.6%$110/sqft |
Source: | ||
| 9/25/2023 | Listed for sale | $545,000+118.6%$115/sqft |
Source: | ||
Public tax history
| Year | Property taxes | Tax assessment |
|---|---|---|
| 2024 | $3,779 +6.2% | $303,500 -0.2% |
| 2023 | $3,558 +2.6% | $304,100 |
| 2022 | $3,467 +4.1% | $304,100 |
Find assessor info on the county website
Neighborhood: 04963
Nearby schools
GreatSchools rating
- 9/10Belgrade Central SchoolGrades: PK-5Distance: 9.2 mi
- 7/10Messalonskee Middle SchoolGrades: 6-8Distance: 6.3 mi
- 7/10Messalonskee High SchoolGrades: 9-12Distance: 6.2 mi
Get pre-qualified for a loan
At Zillow Home Loans, we can pre-qualify you in as little as 5 minutes with no impact to your credit score.An equal housing lender. NMLS #10287.

