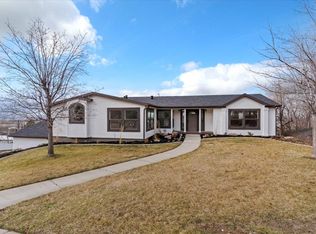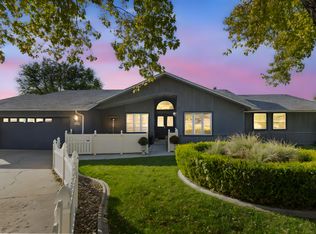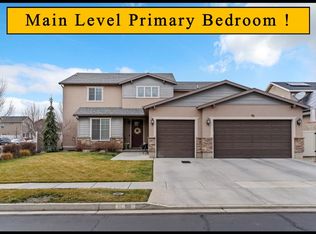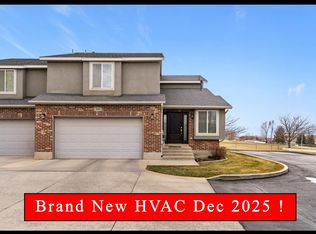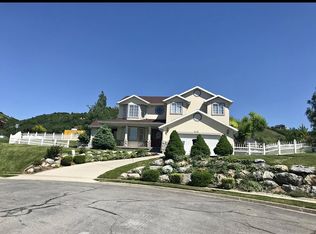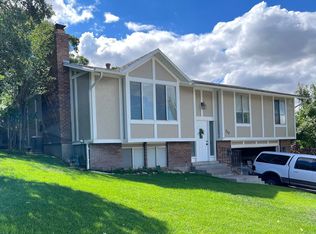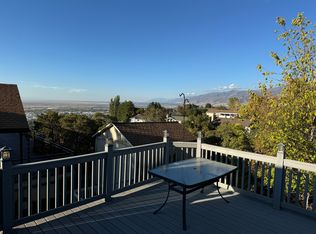You wouldn't guess it, but behind the sweet red brick exterior of this Foxhill Road home lies a terraced backyard paradise. Step inside, and you'll be happily surprised by the long list of improvements and features awaiting you. The comfortable layout is ideal for entertaining. A generous living area, semi-formal dining area, and an open kitchen all connect to a covered patio overlooking the yard with sunset views of the Great Salt Lake. Also on the main level, the luxurious primary suite boasts a fireplace and a recently updated en suite with dual vanities, a soaking tub, a water closet, and a spacious walk-in closet. The home's lower level offers an abundance of space with three additional bedrooms, a rec room with a fireplace and wet bar, and a flex space under the garage that's currently used as a home gym. This level opens to the lower patio, where you'll find a hot tub and access to the backyard wonderland. If summer isn't already your favorite season, it definitely will be once you're relaxing in the decked-out pool of your dreams-complete with a slide, diving board, automatic cover, and pool house. As if that wasn't enough, the yard also has a putting green. If you'd like to take your golf skills off-property, the Eaglewood Golf Course is less than a mile away. Options for outdoor activities abound in North Salt Lake, with many parks, hiking trails, and bike paths.
For sale
Price cut: $70K (1/24)
$900,000
53 N Foxhill Rd, North Salt Lake, UT 84054
5beds
4,496sqft
Est.:
Single Family Residence
Built in 1994
0.34 Acres Lot
$897,200 Zestimate®
$200/sqft
$-- HOA
What's special
- 243 days |
- 4,018 |
- 174 |
Zillow last checked:
Listing updated:
Listed by:
Karly Nielsen 801-673-7149,
Niche Homes
Source: UtahRealEstate.com,MLS#: 2093293
Tour with a local agent
Facts & features
Interior
Bedrooms & bathrooms
- Bedrooms: 5
- Bathrooms: 3
- Full bathrooms: 3
- Main level bedrooms: 2
Rooms
- Room types: Master Bathroom
Primary bedroom
- Level: First
Heating
- Forced Air, Central
Cooling
- Central Air
Appliances
- Included: Oven, Countertop Range
- Laundry: Electric Dryer Hookup
Features
- Wet Bar, Separate Bath/Shower, Walk-In Closet(s), Granite Counters
- Flooring: Carpet, Laminate, Tile
- Windows: Blinds, Plantation Shutters, Bay Window(s), Double Pane Windows
- Basement: Daylight,Entrance,Full,Walk-Out Access,Basement Entrance
- Number of fireplaces: 3
- Fireplace features: Gas Log
Interior area
- Total structure area: 4,496
- Total interior livable area: 4,496 sqft
- Finished area above ground: 1,798
- Finished area below ground: 2,428
Video & virtual tour
Property
Parking
- Total spaces: 9
- Parking features: Garage
- Garage spaces: 3
- Uncovered spaces: 6
Features
- Stories: 2
- Patio & porch: Covered, Patio, Covered Deck, Covered Patio, Open Patio
- Exterior features: Lighting
- Has private pool: Yes
- Pool features: Gunite, Fenced, Heated, In Ground
- Has spa: Yes
- Spa features: Jetted Tub
- Fencing: Full
- Has view: Yes
- View description: Lake, Mountain(s), Valley
- Has water view: Yes
- Water view: Lake
Lot
- Size: 0.34 Acres
- Features: Curb & Gutter, Sprinkler: Auto-Full, Gentle Sloping
- Topography: Terrain,Terrain Grad Slope
- Residential vegetation: Landscaping: Full, Mature Trees, Terraced Yard
Details
- Additional structures: Outbuilding
- Parcel number: 011830005
- Zoning: R1-12
- Zoning description: Single-Family
Construction
Type & style
- Home type: SingleFamily
- Architectural style: Rambler/Ranch
- Property subtype: Single Family Residence
Materials
- Brick, Stucco, Cement Siding
- Roof: Asphalt
Condition
- Blt./Standing
- New construction: No
- Year built: 1994
- Major remodel year: 2020
Utilities & green energy
- Sewer: Public Sewer, Sewer: Public
- Water: Culinary
- Utilities for property: Natural Gas Connected, Electricity Connected, Sewer Connected, Water Connected
Community & HOA
Community
- Features: Sidewalks
- Subdivision: Eaglewood Estates
HOA
- Has HOA: No
Location
- Region: North Salt Lake
Financial & listing details
- Price per square foot: $200/sqft
- Tax assessed value: $1,040,000
- Annual tax amount: $5,686
- Date on market: 6/19/2025
- Listing terms: Cash,Conventional,FHA,VA Loan
- Acres allowed for irrigation: 0
- Electric utility on property: Yes
- Road surface type: Paved
Estimated market value
$897,200
$852,000 - $942,000
$4,390/mo
Price history
Price history
| Date | Event | Price |
|---|---|---|
| 1/24/2026 | Price change | $900,000-7.2%$200/sqft |
Source: | ||
| 12/3/2025 | Price change | $970,000-0.5%$216/sqft |
Source: | ||
| 11/17/2025 | Price change | $975,000-2.4%$217/sqft |
Source: | ||
| 9/11/2025 | Price change | $999,000-9.2%$222/sqft |
Source: | ||
| 8/20/2025 | Price change | $1,100,000-4.3%$245/sqft |
Source: | ||
| 7/11/2025 | Price change | $1,150,000-4.2%$256/sqft |
Source: | ||
| 6/19/2025 | Listed for sale | $1,200,000+51.9%$267/sqft |
Source: | ||
| 12/18/2020 | Listing removed | $789,999$176/sqft |
Source: The Mascaro Group #1714571 Report a problem | ||
| 12/11/2020 | Price change | $789,999-1%$176/sqft |
Source: The Mascaro Group #1714571 Report a problem | ||
| 11/27/2020 | Price change | $798,000+1%$177/sqft |
Source: The Mascaro Group #1714571 Report a problem | ||
| 11/18/2020 | Price change | $790,000-0.9%$176/sqft |
Source: Owner Report a problem | ||
| 11/6/2020 | Listed for sale | $797,000+19%$177/sqft |
Source: Owner Report a problem | ||
| 7/9/2019 | Listing removed | $670,000$149/sqft |
Source: TITANIUM REAL ESTATE, P.C. #1608777 Report a problem | ||
| 6/13/2019 | Listed for sale | $670,000$149/sqft |
Source: TITANIUM REAL ESTATE, P.C. #1608777 Report a problem | ||
Public tax history
Public tax history
| Year | Property taxes | Tax assessment |
|---|---|---|
| 2024 | $5,686 +0.3% | $1,040,000 +0.9% |
| 2023 | $5,669 +2.1% | $1,031,000 +2.3% |
| 2022 | $5,553 +14.1% | $1,008,000 +36.8% |
| 2021 | $4,865 +20.1% | $737,000 +21.4% |
| 2020 | $4,051 +6.3% | $607,000 +1.2% |
| 2019 | $3,812 | $600,000 +8.9% |
| 2018 | $3,812 +8% | $551,000 +103% |
| 2016 | $3,531 | $271,425 +8.4% |
| 2015 | $3,531 +32.7% | $250,415 +25% |
| 2014 | $2,662 | $200,363 -8.3% |
| 2013 | $2,662 -13.7% | $218,408 +2.1% |
| 2012 | $3,084 +0.8% | $213,950 +0.2% |
| 2011 | $3,061 +6.2% | $213,576 -4% |
| 2010 | $2,882 -15.5% | $222,474 -22.4% |
| 2009 | $3,410 +0.6% | $286,591 -5% |
| 2008 | $3,388 -7.9% | $301,675 |
| 2007 | $3,678 +31.6% | $301,675 +30% |
| 2006 | $2,794 +2% | $232,100 +8.9% |
| 2005 | $2,740 | $213,180 |
| 2004 | -- | $213,180 |
| 2003 | $2,643 +4% | $213,180 |
| 2002 | $2,541 -0.2% | $213,180 |
| 2001 | $2,546 -0.7% | $213,180 |
| 2000 | $2,564 | $213,180 |
Find assessor info on the county website
BuyAbility℠ payment
Est. payment
$4,629/mo
Principal & interest
$4269
Property taxes
$360
Climate risks
Neighborhood: 84054
Nearby schools
GreatSchools rating
- 6/10Orchard SchoolGrades: PK-6Distance: 1 mi
- 3/10South Davis Jr High SchoolGrades: 7-9Distance: 1.4 mi
- 7/10Woods Cross High SchoolGrades: 10-12Distance: 1.8 mi
Schools provided by the listing agent
- Elementary: Orchard
- Middle: South Davis
- High: Woods Cross
- District: Davis
Source: UtahRealEstate.com. This data may not be complete. We recommend contacting the local school district to confirm school assignments for this home.
Open to renting?
Browse rentals near this home.- Loading
- Loading
