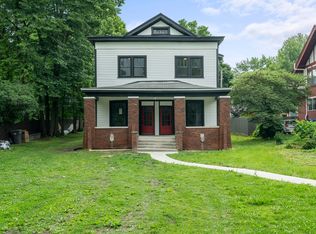Sold
$454,000
53 N Audubon Rd, Indianapolis, IN 46219
4beds
3,836sqft
Residential, Single Family Residence
Built in 1910
0.27 Acres Lot
$470,100 Zestimate®
$118/sqft
$2,268 Estimated rent
Home value
$470,100
$432,000 - $512,000
$2,268/mo
Zestimate® history
Loading...
Owner options
Explore your selling options
What's special
This breathtaking Craftsman is ideally located in the heart of Irvington near your favorite local hangouts. Take in the scenic neighborhood views from the impressive front porch with both covered and uncovered seating areas. Large, welcoming foyer has stunning original woodwork, built-in bench seat & gorgeous dual sided staircase. Original hardwoods, custom ceiling details, built-ins, casement windows & 2 fireplaces adorn the main level entertaining areas. Sun filled kitchen overlooks the dreamy backyard and opens to a breakfast room plus convenient mud room. Upstairs, find 4 spacious bedrooms with refinished hardwoods, 2 classically remodeled bathrooms & a generous walk-up attic which could be finished to add even more living space! Clean and functional basement features a finished bonus room with daylight window, laundry room, workshop & loads of storage. Incredible corner lot with mature landscaping, full rear fence, storage garage, patio & large concrete driveway. Impeccably maintained and thoughtfully updated. Don't miss your chance to own this incredible piece of Irvington history!
Zillow last checked: 8 hours ago
Listing updated: May 17, 2024 at 07:48pm
Listing Provided by:
Chanda Johnson 317-513-1101,
Maywright Property Co.
Bought with:
James Embry
Keller Williams Indpls Metro N
Catherine Rutan
Keller Williams Indpls Metro N
Source: MIBOR as distributed by MLS GRID,MLS#: 21974458
Facts & features
Interior
Bedrooms & bathrooms
- Bedrooms: 4
- Bathrooms: 3
- Full bathrooms: 2
- 1/2 bathrooms: 1
- Main level bathrooms: 1
Primary bedroom
- Features: Hardwood
- Level: Upper
- Area: 204 Square Feet
- Dimensions: 17x12
Bedroom 2
- Features: Hardwood
- Level: Upper
- Area: 156 Square Feet
- Dimensions: 13x12
Bedroom 3
- Features: Hardwood
- Level: Upper
- Area: 108 Square Feet
- Dimensions: 12x09
Bedroom 4
- Features: Hardwood
- Level: Upper
- Area: 182 Square Feet
- Dimensions: 13x14
Other
- Features: Other
- Level: Basement
- Area: 255 Square Feet
- Dimensions: 17x15
Bonus room
- Features: Carpet
- Level: Basement
- Area: 168 Square Feet
- Dimensions: 14x12
Breakfast room
- Features: Vinyl
- Level: Main
- Area: 108 Square Feet
- Dimensions: 12x09
Dining room
- Features: Hardwood
- Level: Main
- Area: 195 Square Feet
- Dimensions: 15x13
Family room
- Features: Carpet
- Level: Main
- Area: 176 Square Feet
- Dimensions: 16x11
Foyer
- Features: Hardwood
- Level: Main
- Area: 140 Square Feet
- Dimensions: 14x10
Kitchen
- Features: Vinyl
- Level: Main
- Area: 154 Square Feet
- Dimensions: 14x11
Living room
- Features: Hardwood
- Level: Main
- Area: 374 Square Feet
- Dimensions: 22x17
Mud room
- Features: Vinyl
- Level: Main
- Area: 36 Square Feet
- Dimensions: 06x06
Heating
- Forced Air
Cooling
- Has cooling: Yes
Appliances
- Included: Dishwasher, Dryer, Disposal, Gas Water Heater, MicroHood, Gas Oven, Refrigerator, Washer, Water Softener Owned
- Laundry: In Basement
Features
- Attic Stairway, Bookcases, High Ceilings, Entrance Foyer, Ceiling Fan(s), Hardwood Floors, High Speed Internet, Smart Thermostat
- Flooring: Hardwood
- Windows: Wood Frames, WoodWorkStain/Painted
- Basement: Daylight
- Attic: Permanent Stairs
- Number of fireplaces: 2
- Fireplace features: Family Room, Living Room
Interior area
- Total structure area: 3,836
- Total interior livable area: 3,836 sqft
- Finished area below ground: 227
Property
Parking
- Total spaces: 1
- Parking features: Detached
- Garage spaces: 1
- Details: Garage Parking Other(Courtyard Load Garage, Service Door)
Features
- Levels: Three Or More
- Patio & porch: Patio, Covered
- Exterior features: Smart Lock(s)
- Fencing: Fenced,Fence Full Rear,Gate
- Has view: Yes
- View description: Neighborhood, Park/Greenbelt
Lot
- Size: 0.27 Acres
- Features: Corner Lot, Curbs, Sidewalks, Storm Sewer, Street Lights, Mature Trees
Details
- Additional structures: Storage
- Parcel number: 491003223019000701
- Special conditions: Historic District,Sales Disclosure On File
- Other equipment: Radon System
- Horse amenities: None
Construction
Type & style
- Home type: SingleFamily
- Architectural style: Craftsman
- Property subtype: Residential, Single Family Residence
Materials
- Wood Brick
- Foundation: Brick/Mortar, Concrete Perimeter
Condition
- Updated/Remodeled
- New construction: No
- Year built: 1910
Utilities & green energy
- Water: Municipal/City
- Utilities for property: Electricity Connected, Sewer Connected, Water Connected
Community & neighborhood
Location
- Region: Indianapolis
- Subdivision: Original Irvington
Price history
| Date | Event | Price |
|---|---|---|
| 5/17/2024 | Sold | $454,000+1.1%$118/sqft |
Source: | ||
| 4/21/2024 | Pending sale | $449,000$117/sqft |
Source: | ||
| 4/18/2024 | Listed for sale | $449,000+34%$117/sqft |
Source: | ||
| 12/5/2018 | Sold | $335,000-4%$87/sqft |
Source: Public Record Report a problem | ||
| 10/22/2018 | Pending sale | $349,000$91/sqft |
Source: Deb Kent Gallery of Homes, LLC #21601336 Report a problem | ||
Public tax history
| Year | Property taxes | Tax assessment |
|---|---|---|
| 2024 | $5,369 +3.8% | $445,800 -0.4% |
| 2023 | $5,174 +21.3% | $447,700 +4.5% |
| 2022 | $4,267 +5.9% | $428,500 +17.7% |
Find assessor info on the county website
Neighborhood: Irvington
Nearby schools
GreatSchools rating
- 5/10George W. Julian School 57Grades: PK-8Distance: 0.3 mi
- 1/10Arsenal Technical High SchoolGrades: 9-12Distance: 3.5 mi
- 6/10Center for Inquiry School 2Grades: K-8Distance: 4.3 mi
Get a cash offer in 3 minutes
Find out how much your home could sell for in as little as 3 minutes with a no-obligation cash offer.
Estimated market value
$470,100
Get a cash offer in 3 minutes
Find out how much your home could sell for in as little as 3 minutes with a no-obligation cash offer.
Estimated market value
$470,100

