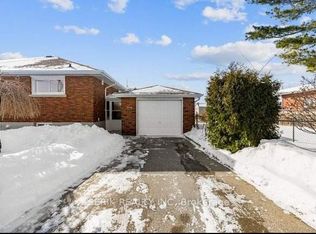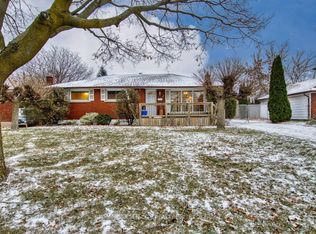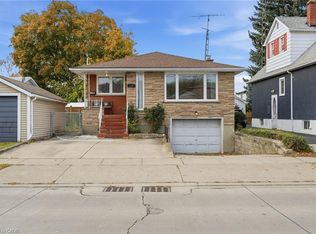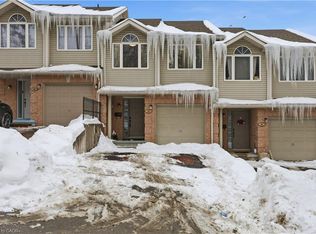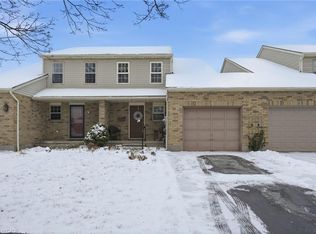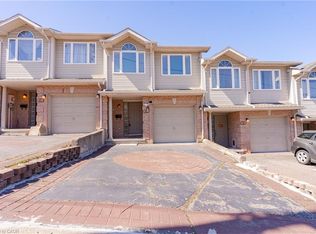Welcome to Your Next Home on a Quiet Cul-de-Sac! This beautifully maintained property is a gem! Featuring new sidewalks, driveways, and decks, along with windows updated just 2-3 years ago and new patio door in 2023, this home offers a perfect blend of modern convenience and timeless charm. Large primary bedroom with double closets and 4-piece ensuite. Finished basement with workshop and cold cellar. The low-maintenance exterior ensures easy upkeep, leaving more time to enjoy life. New garage door installed June 2025. The condo fees include building insurance and maintenance, common elements include ground maintenance and snow removal, water, windows, doors and the roof. Nestled in a serene cul-de-sac, the location is unbeatable. You’re just moments from shopping, with easy access to highways for a stress-free commute. Whether you’re relaxing in this peaceful setting or taking advantage of the nearby amenities, this home has something for everyone. Don’t miss your chance to experience comfort, convenience, and a welcoming neighbourhood. Schedule your private showing today!
For sale
C$539,000
53 Myrtle Ave, Saint Catharines, ON L2M 5W2
3beds
1,200sqft
Row/Townhouse, Residential, Condominium
Built in 1989
-- sqft lot
$-- Zestimate®
C$449/sqft
C$520/mo HOA
What's special
New sidewalksPatio doorLarge primary bedroomDouble closetsFinished basementCold cellarLow-maintenance exterior
- 284 days |
- 24 |
- 0 |
Likely to sell faster than
Zillow last checked: 8 hours ago
Listing updated: February 06, 2026 at 10:49am
Listed by:
Rob Golfi, Salesperson,
RE/MAX Escarpment Golfi Realty Inc.
Source: ITSO,MLS®#: 40723491Originating MLS®#: Cornerstone Association of REALTORS®
Facts & features
Interior
Bedrooms & bathrooms
- Bedrooms: 3
- Bathrooms: 3
- Full bathrooms: 2
- 1/2 bathrooms: 1
- Main level bathrooms: 1
Other
- Features: Ensuite
- Level: Second
Bedroom
- Level: Second
Bedroom
- Level: Second
Bathroom
- Features: 2-Piece
- Level: Main
Bathroom
- Features: 4-Piece
- Level: Second
Bathroom
- Features: 4-Piece
- Level: Second
Other
- Level: Basement
Dining room
- Level: Main
Family room
- Level: Basement
Kitchen
- Level: Main
Laundry
- Level: Basement
Living room
- Level: Main
Storage
- Level: Basement
Workshop
- Level: Basement
Heating
- Forced Air, Natural Gas
Cooling
- Central Air
Appliances
- Included: Water Heater Owned, Dishwasher, Range Hood, Refrigerator, Stove, Washer
- Laundry: In Basement, Laundry Room
Features
- Auto Garage Door Remote(s), Built-In Appliances, Floor Drains, Work Bench
- Windows: Skylight(s)
- Basement: Full,Finished
- Has fireplace: No
Interior area
- Total structure area: 1,800
- Total interior livable area: 1,200 sqft
- Finished area above ground: 1,200
- Finished area below ground: 600
Property
Parking
- Total spaces: 2
- Parking features: Attached Garage, Garage Door Opener, Asphalt, Exclusive, Private Drive Single Wide
- Attached garage spaces: 1
- Uncovered spaces: 1
Features
- Patio & porch: Deck, Porch
- Exterior features: Landscaped, Lighting, Privacy, Private Entrance, Year Round Living
- Frontage type: South
- Frontage length: 0.00
Lot
- Features: Urban, Irregular Lot, Cul-De-Sac, Highway Access, Landscaped, Place of Worship, Public Transit, Schools, Shopping Nearby
- Topography: Flat
Details
- Parcel number: 467540004
- Zoning: R1
Construction
Type & style
- Home type: Townhouse
- Architectural style: Two Story
- Property subtype: Row/Townhouse, Residential, Condominium
- Attached to another structure: Yes
Materials
- Aluminum Siding, Brick
- Foundation: Poured Concrete
- Roof: Asphalt Shing
Condition
- 31-50 Years
- New construction: No
- Year built: 1989
Utilities & green energy
- Sewer: Sewer (Municipal)
- Water: Municipal
- Utilities for property: Cable Available, Cell Service, Electricity Connected, Garbage/Sanitary Collection, High Speed Internet Avail, Natural Gas Connected, Recycling Pickup, Street Lights, Phone Available
Community & HOA
Community
- Security: Smoke Detector, Smoke Detector(s)
HOA
- Has HOA: Yes
- Amenities included: BBQs Permitted, Parking
- Services included: Association Fee, Insurance, Building Maintenance, Common Elements, Decks, Doors, Maintenance Grounds, Parking, Property Management Fees, Roof, Snow Removal, Water, Windows
- HOA fee: C$520 monthly
Location
- Region: Saint Catharines
Financial & listing details
- Price per square foot: C$449/sqft
- Annual tax amount: C$2,826
- Date on market: 5/1/2025
- Inclusions: Dishwasher, Garage Door Opener, Range Hood, Refrigerator, Smoke Detector, Stove, Washer
- Electric utility on property: Yes
Rob Golfi, Salesperson
(905) 575-7700
By pressing Contact Agent, you agree that the real estate professional identified above may call/text you about your search, which may involve use of automated means and pre-recorded/artificial voices. You don't need to consent as a condition of buying any property, goods, or services. Message/data rates may apply. You also agree to our Terms of Use. Zillow does not endorse any real estate professionals. We may share information about your recent and future site activity with your agent to help them understand what you're looking for in a home.
Price history
Price history
| Date | Event | Price |
|---|---|---|
| 2/6/2026 | Price change | C$539,000-1.8%C$449/sqft |
Source: | ||
| 11/17/2025 | Price change | C$549,000-2.8%C$458/sqft |
Source: | ||
| 10/6/2025 | Price change | C$564,900-1.8%C$471/sqft |
Source: | ||
| 9/9/2025 | Price change | C$575,000-2.4%C$479/sqft |
Source: | ||
| 8/18/2025 | Price change | C$589,000-1.8%C$491/sqft |
Source: | ||
Public tax history
Public tax history
Tax history is unavailable.Climate risks
Neighborhood: The North End
Nearby schools
GreatSchools rating
- 4/10Maple Avenue SchoolGrades: PK-6Distance: 9.1 mi
- 4/10Lewiston Porter Middle SchoolGrades: 6-8Distance: 10.7 mi
- 8/10Lewiston Porter Senior High SchoolGrades: 9-12Distance: 10.7 mi
- Loading
