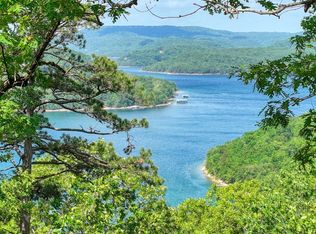This unrestricted estate is unlike any home ever experienced. It has the historic appeal, with all the modern conveniences. Only 1 mile from beautiful Beaver Dam and 7 miles from Historic Eureka Springs, it boasts an historic stone building, originally a 20x40ft. school house, built in the 1920's. During the 1960's, this was remodeled and converted to become a spacious home. With the addition of a 2nd school house from Texas, a fabulous oak staircase from Kansas and a gorgeous hand-built fireplace with incredible stonework/crystals, geodes/petrified wood and fossils, this home has charm and character. There are 2 spacious living rooms; one with a fireplace, the other with a wood stove. Each room has it's own heat/air unit for personal comfort, cost-efficient heating & cooling. The floors throughout are wood, and the 2.5 bathrooms have been remodeled with new fixtures and imported porcelain tile floors. There are 2 spacious bedrooms; the main bedroom is upstairs with an en-suite bathroom. The kitchen has been upgraded with granite counter tops, the original solid wooden cabinets have been restored. The appliances are about 7 years old and in excellent condition. The washer & dryer have extended warranties valid until 2021. There is a study/rec. area and plenty of storage space throughout. Adjacent is a 2-storey income/ guest/artist cottage, with a large, sunny upstairs bedroom and 1½ bathroom. The cottage has its own full size laundry room. Other buildings include a new 2-car metal carport, enclosed 3 sides with a large shed attached, as well as 2 other storage sheds. These building all have electricity. There are several raised beds in the garden for organic crops as well as a chicken coop with a fenced-in run. Additional improvements to the property include a new well in 2011 that is 525 ft. deep, the roof is about 8 years old, and the plumbing and electricity have been upgraded. This unique wooded unrestricted 10.25 acre property offers the perfect venue for a tranquil retreat; a mini-farm; lodging or whatever inspires your imagination.
This property is off market, which means it's not currently listed for sale or rent on Zillow. This may be different from what's available on other websites or public sources.
