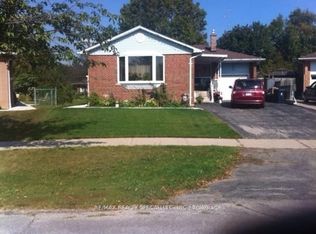Beautiful 3+2 Bdrm Home W/Lots Of Upgrades! Engineered Hardwood Floor, Open Concept Perfect For Entertaining, California Shutters, New Lighting & Pot Lights, Ensuite Bath W/Heated Floor, Bsmt Heated Tiles, Wood Burning Fireplace, W/O To New Deck W/Private Fenced Yard W/New Interlock Stones, Hot Tub & Gazebo. New Outdoor Gfi Outlets. New Roof Soffits & Attic Insulation, Extended Driveway, Roughed In Plumbing For 2nd Kitchen. Gas Line For Stove & Bsmt Rec Room
This property is off market, which means it's not currently listed for sale or rent on Zillow. This may be different from what's available on other websites or public sources.
