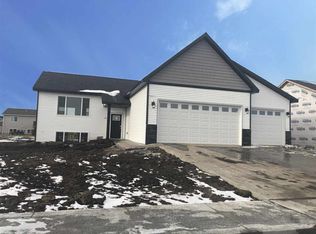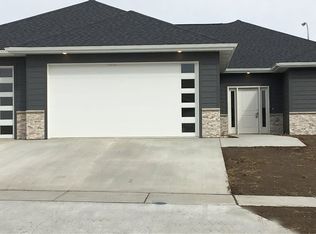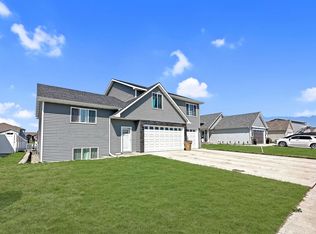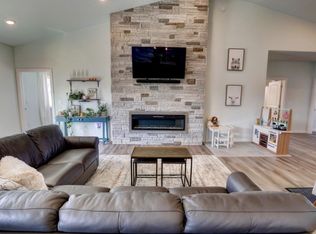Sold on 11/01/24
Price Unknown
53 Mulberry Loop NE, Minot, ND 58703
5beds
3baths
2,852sqft
Single Family Residence
Built in 2019
8,712 Square Feet Lot
$415,700 Zestimate®
$--/sqft
$2,950 Estimated rent
Home value
$415,700
$395,000 - $436,000
$2,950/mo
Zestimate® history
Loading...
Owner options
Explore your selling options
What's special
Welcome to your dream home, located on North Hill in Stonebridge Farms, just minutes from the air base. This newer development offers a community-focused lifestyle with walking paths and a playground, perfect for families and outdoor enthusiasts. The property boasts a spacious, fenced-in yard with a maintenance-free fence, a deck, and a patio, providing an ideal setting for summer gatherings and relaxation. Inside, the open layout creates a welcoming and airy atmosphere. The kitchen is a culinary delight, featuring quartz countertops, a stunning mosaic backsplash, and stainless-steel appliances. A huge island provides ample space for meal preparation and casual dining. The main floor includes three well-appointed bedrooms, while the daylight basement is home to a massive family room, two additional large bedrooms, and a full bath. This home seamlessly combines comfort, convenience, and modern living in a prime location.
Zillow last checked: 8 hours ago
Listing updated: November 05, 2024 at 07:43am
Listed by:
Cindi Strandberg 701-833-1956,
Coldwell Banker 1st Minot Realty
Source: Minot MLS,MLS#: 241261
Facts & features
Interior
Bedrooms & bathrooms
- Bedrooms: 5
- Bathrooms: 3
- Main level bathrooms: 2
- Main level bedrooms: 1
Primary bedroom
- Description: Double Sinks Tiled Shower
- Level: Main
Dining room
- Level: Main
Family room
- Description: Huge
- Level: Basement
Kitchen
- Description: Quartz Countertops
- Level: Main
Living room
- Description: Hard Surface Flooring
- Level: Main
Heating
- Forced Air, Natural Gas
Cooling
- Central Air
Appliances
- Included: Microwave, Dishwasher, Disposal, Refrigerator, Range/Oven
- Laundry: In Basement
Features
- Flooring: Other
- Basement: Finished,Full,Daylight
- Has fireplace: Yes
- Fireplace features: Electric, Main
Interior area
- Total structure area: 2,852
- Total interior livable area: 2,852 sqft
- Finished area above ground: 1,426
Property
Parking
- Total spaces: 3
- Parking features: Attached, Garage: Insulated, Sheet Rock, Driveway: Concrete
- Attached garage spaces: 3
- Has uncovered spaces: Yes
Features
- Levels: Multi/Split
- Patio & porch: Deck, Patio
- Fencing: Fenced
Lot
- Size: 8,712 sqft
Details
- Parcel number: MI01D140100140
- Zoning: MH
Construction
Type & style
- Home type: SingleFamily
- Property subtype: Single Family Residence
Materials
- Foundation: Concrete Perimeter, Other
- Roof: Asphalt
Condition
- New construction: No
- Year built: 2019
Utilities & green energy
- Sewer: City
- Water: City
Community & neighborhood
Location
- Region: Minot
Price history
| Date | Event | Price |
|---|---|---|
| 11/1/2024 | Sold | -- |
Source: | ||
| 10/7/2024 | Pending sale | $414,900$145/sqft |
Source: | ||
| 9/24/2024 | Contingent | $414,900$145/sqft |
Source: | ||
| 7/26/2024 | Price change | $414,900-3.5%$145/sqft |
Source: | ||
| 7/12/2024 | Listed for sale | $429,999$151/sqft |
Source: | ||
Public tax history
| Year | Property taxes | Tax assessment |
|---|---|---|
| 2024 | $5,033 -11.2% | $377,000 +3.9% |
| 2023 | $5,670 | $363,000 +7.7% |
| 2022 | -- | $337,000 +8% |
Find assessor info on the county website
Neighborhood: 58703
Nearby schools
GreatSchools rating
- 5/10Lewis And Clark Elementary SchoolGrades: PK-5Distance: 1.6 mi
- 5/10Erik Ramstad Middle SchoolGrades: 6-8Distance: 1.3 mi
- NASouris River Campus Alternative High SchoolGrades: 9-12Distance: 2.6 mi
Schools provided by the listing agent
- District: Minot #1
Source: Minot MLS. This data may not be complete. We recommend contacting the local school district to confirm school assignments for this home.



