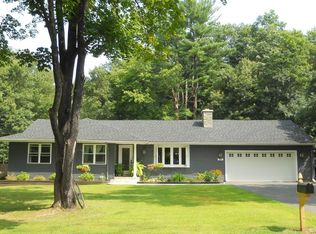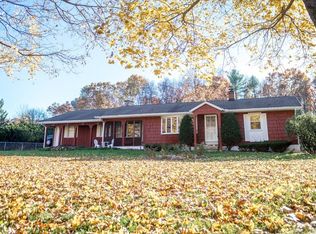Sold for $415,000
$415,000
53 Mueller Rd, Holyoke, MA 01040
4beds
1,843sqft
Single Family Residence
Built in 1960
1.4 Acres Lot
$437,600 Zestimate®
$225/sqft
$2,608 Estimated rent
Home value
$437,600
$398,000 - $481,000
$2,608/mo
Zestimate® history
Loading...
Owner options
Explore your selling options
What's special
WARMTH, STYLE AND CHARACTER are what you'll find in this meticulous and spacious four bedroom home that offers a tranquil and comfortable living experience! With its desirable Cape architectural style, this home seamlessly blends charm and convenience, offering a versatile layout making it an ideal choice. The first floor provides an expansive living room with hardwood flooring, a large eat-in kitchen with stainless steel appliances included, a full bathroom and two good-sized bedrooms with hardwood floors. The second floor offers two large bedrooms, a full bathroom, and plenty of storage. This home offers the ideal set up for those needing an office. Many updates throughout including a brand new roof. You'll love the large patio overlooking the private and fully fenced-in backyard. Lined by mature trees, you'll have the best combination of sun and shade heading into the hot summer days ahead. Nice tranquil, dead-end location just minutes to all major routes. THIS WILL GO FAST!
Zillow last checked: 8 hours ago
Listing updated: July 28, 2024 at 05:20am
Listed by:
Jill Vincent Lapan 413-695-3732,
Canon Real Estate, Inc. 413-527-8311
Bought with:
Jill Vincent Lapan
Canon Real Estate, Inc.
Source: MLS PIN,MLS#: 73247875
Facts & features
Interior
Bedrooms & bathrooms
- Bedrooms: 4
- Bathrooms: 2
- Full bathrooms: 2
- Main level bathrooms: 1
- Main level bedrooms: 2
Primary bedroom
- Features: Closet, Flooring - Hardwood
- Level: Main,First
- Area: 192
- Dimensions: 16 x 12
Bedroom 2
- Features: Closet, Flooring - Hardwood
- Level: Main,First
- Area: 132
- Dimensions: 12 x 11
Bedroom 3
- Features: Closet, Flooring - Wall to Wall Carpet
- Level: Second
- Area: 210
- Dimensions: 15 x 14
Bedroom 4
- Features: Closet, Flooring - Wall to Wall Carpet, Lighting - Overhead
- Level: Second
- Area: 168
- Dimensions: 14 x 12
Primary bathroom
- Features: No
Bathroom 1
- Features: Bathroom - Full, Bathroom - With Tub & Shower, Flooring - Vinyl, Countertops - Stone/Granite/Solid, Lighting - Overhead
- Level: Main,First
- Area: 48
- Dimensions: 8 x 6
Bathroom 2
- Features: Bathroom - Full, Bathroom - With Tub & Shower, Flooring - Vinyl, Lighting - Overhead
- Level: Second
- Area: 50.16
- Dimensions: 7.6 x 6.6
Kitchen
- Features: Flooring - Vinyl, Dining Area, Exterior Access, Stainless Steel Appliances, Gas Stove, Lighting - Overhead
- Level: Main,First
- Area: 221
- Dimensions: 17 x 13
Living room
- Features: Closet, Flooring - Hardwood, Window(s) - Picture, Cable Hookup, Exterior Access
- Level: Main,First
- Area: 216
- Dimensions: 18 x 12
Heating
- Baseboard, Natural Gas
Cooling
- None
Appliances
- Included: Gas Water Heater, Water Heater, Range, Dishwasher, Refrigerator
- Laundry: In Basement, Electric Dryer Hookup, Washer Hookup
Features
- Flooring: Vinyl, Carpet, Hardwood
- Doors: Insulated Doors
- Windows: Insulated Windows
- Basement: Full,Interior Entry,Concrete,Unfinished
- Number of fireplaces: 1
- Fireplace features: Living Room
Interior area
- Total structure area: 1,843
- Total interior livable area: 1,843 sqft
Property
Parking
- Total spaces: 2
- Parking features: Off Street
- Uncovered spaces: 2
Accessibility
- Accessibility features: No
Features
- Patio & porch: Patio
- Exterior features: Patio, Rain Gutters
- Fencing: Fenced/Enclosed
Lot
- Size: 1.40 Acres
- Features: Wooded, Cleared, Level
Details
- Foundation area: 1026
- Parcel number: 2538625
- Zoning: RA
Construction
Type & style
- Home type: SingleFamily
- Architectural style: Cape
- Property subtype: Single Family Residence
Materials
- Frame
- Foundation: Block
- Roof: Shingle
Condition
- Year built: 1960
Utilities & green energy
- Electric: 100 Amp Service
- Sewer: Private Sewer
- Water: Private
- Utilities for property: for Gas Range, for Electric Dryer, Washer Hookup
Green energy
- Energy efficient items: Thermostat
Community & neighborhood
Community
- Community features: Shopping, Walk/Jog Trails, Golf, Conservation Area, Highway Access
Location
- Region: Holyoke
Other
Other facts
- Road surface type: Paved
Price history
| Date | Event | Price |
|---|---|---|
| 7/26/2024 | Sold | $415,000+10.7%$225/sqft |
Source: MLS PIN #73247875 Report a problem | ||
| 6/12/2024 | Contingent | $374,900$203/sqft |
Source: MLS PIN #73247875 Report a problem | ||
| 6/5/2024 | Listed for sale | $374,900+29.3%$203/sqft |
Source: MLS PIN #73247875 Report a problem | ||
| 10/23/2020 | Sold | $290,000+1.8%$157/sqft |
Source: Public Record Report a problem | ||
| 9/13/2020 | Pending sale | $284,900$155/sqft |
Source: Kelley & Katzer Real Estate, LLC #72721952 Report a problem | ||
Public tax history
| Year | Property taxes | Tax assessment |
|---|---|---|
| 2025 | $6,328 +6.1% | $362,400 +15.2% |
| 2024 | $5,964 +4.6% | $314,700 +3.5% |
| 2023 | $5,703 +4.4% | $304,000 +7.2% |
Find assessor info on the county website
Neighborhood: 01040
Nearby schools
GreatSchools rating
- 4/10Lt Elmer J McMahon Elementary SchoolGrades: PK-8Distance: 1.7 mi
- 2/10Holyoke High SchoolGrades: 9-12Distance: 3.1 mi
Get pre-qualified for a loan
At Zillow Home Loans, we can pre-qualify you in as little as 5 minutes with no impact to your credit score.An equal housing lender. NMLS #10287.
Sell with ease on Zillow
Get a Zillow Showcase℠ listing at no additional cost and you could sell for —faster.
$437,600
2% more+$8,752
With Zillow Showcase(estimated)$446,352

