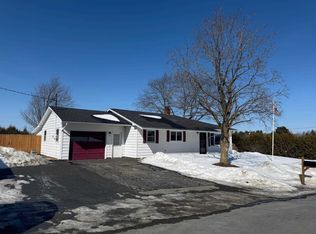Closed
Listed by:
Ryan Pronto,
Jim Campbell Real Estate 802-334-3400
Bought with: Century 21 Farm & Forest
$235,000
53 Mountainview Drive, Derby, VT 05830
4beds
2,128sqft
Ranch
Built in 1969
0.36 Acres Lot
$234,900 Zestimate®
$110/sqft
$2,161 Estimated rent
Home value
$234,900
Estimated sales range
Not available
$2,161/mo
Zestimate® history
Loading...
Owner options
Explore your selling options
What's special
Spacious and well-maintained 4-bedroom ranch in the charming Village of Derby Line. Enjoy easy one-level living with an open, flowing floor plan, ideal for both daily comfort and entertaining. The main level features an updated kitchen, formal dining room, large living room, 4 bedrooms, and a full bath with double vanity. The partially finished lower level offers even more space with a family room, den, office area, laundry room, and ample storage space. Additional highlights include a 1-car attached garage, a large back deck (14'x25'), covered front porch, and a 10'x14' detached shed. This home features vinyl siding, many vinyl replacement windows, and is serviced by oil baseboard hot water heat (System 2000 boiler), public water, and a private septic system. The private, spacious backyard is surrounded by mature trees and hedges, offering seclusion and peace on a quiet dead-end street. Located in a desirable neighborhood, just a short walk to Derby Elementary School, Baxter Park, the library, and other village amenities. This property is efficient, easy to maintain, and offers great value in a sought-after area—come take a look today!
Zillow last checked: 8 hours ago
Listing updated: September 18, 2025 at 11:19am
Listed by:
Ryan Pronto,
Jim Campbell Real Estate 802-334-3400
Bought with:
Tara Houghton
Century 21 Farm & Forest
Source: PrimeMLS,MLS#: 5037300
Facts & features
Interior
Bedrooms & bathrooms
- Bedrooms: 4
- Bathrooms: 1
- Full bathrooms: 1
Heating
- Oil, Baseboard, Hot Water
Cooling
- None
Appliances
- Included: Dishwasher, Dryer, Freezer, Electric Range, Refrigerator, Washer, Water Heater off Boiler
- Laundry: In Basement
Features
- Ceiling Fan(s), Dining Area, Hearth, Kitchen Island, Kitchen/Dining, Natural Woodwork
- Flooring: Hardwood, Laminate, Tile
- Windows: Screens, Double Pane Windows
- Basement: Concrete Floor,Full,Partially Finished,Interior Stairs,Storage Space,Interior Entry
Interior area
- Total structure area: 2,856
- Total interior livable area: 2,128 sqft
- Finished area above ground: 1,428
- Finished area below ground: 700
Property
Parking
- Total spaces: 1
- Parking features: Paved, Driveway, Garage
- Garage spaces: 1
- Has uncovered spaces: Yes
Accessibility
- Accessibility features: 1st Floor Bedroom, 1st Floor Full Bathroom, 1st Floor Hrd Surfce Flr, Hard Surface Flooring, Kitchen w/5 Ft. Diameter, One-Level Home, Paved Parking
Features
- Levels: One
- Stories: 1
- Patio & porch: Covered Porch
- Exterior features: Deck
Lot
- Size: 0.36 Acres
- Features: Open Lot, Other, In Town, Near Snowmobile Trails, Neighborhood, Near School(s)
Details
- Additional structures: Outbuilding
- Parcel number: 17705612309
- Zoning description: Derby Line
Construction
Type & style
- Home type: SingleFamily
- Architectural style: Ranch
- Property subtype: Ranch
Materials
- Wood Frame, Vinyl Siding
- Foundation: Concrete
- Roof: Asphalt Shingle
Condition
- New construction: No
- Year built: 1969
Utilities & green energy
- Electric: Circuit Breakers
- Sewer: Leach Field, Septic Tank
- Utilities for property: Cable Available, Phone Available
Community & neighborhood
Location
- Region: Derby Line
Other
Other facts
- Road surface type: Paved
Price history
| Date | Event | Price |
|---|---|---|
| 9/18/2025 | Sold | $235,000-21.4%$110/sqft |
Source: | ||
| 7/25/2025 | Price change | $299,000-5.1%$141/sqft |
Source: | ||
| 5/19/2025 | Price change | $315,000-4.3%$148/sqft |
Source: | ||
| 4/22/2025 | Listed for sale | $329,000$155/sqft |
Source: | ||
Public tax history
| Year | Property taxes | Tax assessment |
|---|---|---|
| 2024 | -- | $148,400 |
| 2023 | -- | $148,400 |
| 2022 | -- | $148,400 |
Find assessor info on the county website
Neighborhood: 05830
Nearby schools
GreatSchools rating
- 6/10Derby Elementary SchoolGrades: PK-6Distance: 0.1 mi
- 5/10North Country Senior Uhsd #22Grades: 9-12Distance: 5.8 mi
Schools provided by the listing agent
- Elementary: Derby Elementary
- Middle: North Country Junior High
- High: North Country Union High Sch
- District: North Country Supervisory Union
Source: PrimeMLS. This data may not be complete. We recommend contacting the local school district to confirm school assignments for this home.

Get pre-qualified for a loan
At Zillow Home Loans, we can pre-qualify you in as little as 5 minutes with no impact to your credit score.An equal housing lender. NMLS #10287.
