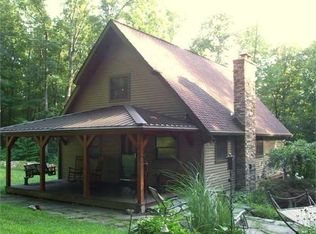Private setting and move in ready! A lovely colonial style home with a great kitchen open to the breakfast eat in area and family room with wood burning fireplace. The main level of the home has terrific wood flooring, spacious sun filled rooms and fresh paint throughout. The second level has new wall to wall carpeting and is also freshly painted throughout! The bathrooms are pristine and the closet storage great! The home has a wonderful open porch entry and the backyard offers a large deck with pergola, gardens and a fenced in backyard. The property borders parkland and is serine and private. Truly a Must See!
This property is off market, which means it's not currently listed for sale or rent on Zillow. This may be different from what's available on other websites or public sources.
