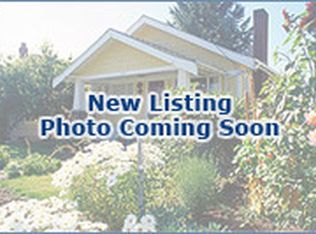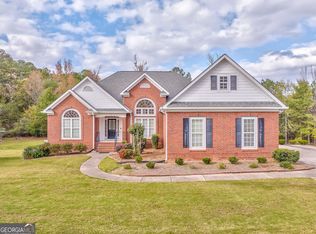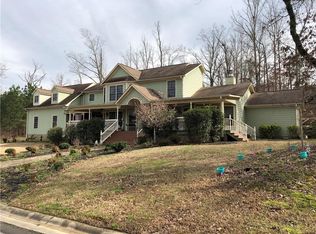24 hour notice to show (ALARM). Immaculate, Maintenance Free describes this One Level, 4 sided Brick, 3BR, 2BA Home Beautifully Trimmed throughout, Large Open Family room with Fireplace, 9 ft. ceilings, Gorgeous Dining Room, Large White Kitchen, Refrigerator, Stove, Microwave, Dishwasher all remain. Breakfast Room Overlooking Large Private, Chain link Fenced Back Yard! Huge Beautiful Master Bedroom & Bath, Tub & Separate Shower. Split bedrooms. Seller used as a Suite, BR, BA and Den, for her Mother. Part of Crawlspace perfect for Workshop or Storage. A MUST TO SEE INSIDE HOUSE!
This property is off market, which means it's not currently listed for sale or rent on Zillow. This may be different from what's available on other websites or public sources.


