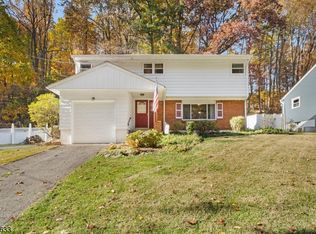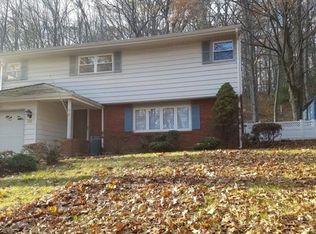
Closed
$520,000
53 Mount Arlington Rd, Roxbury Twp., NJ 07852
3beds
2baths
--sqft
Single Family Residence
Built in 1961
0.27 Acres Lot
$532,700 Zestimate®
$--/sqft
$3,003 Estimated rent
Home value
$532,700
$495,000 - $575,000
$3,003/mo
Zestimate® history
Loading...
Owner options
Explore your selling options
What's special
Zillow last checked: February 09, 2026 at 11:15pm
Listing updated: September 02, 2025 at 09:49am
Listed by:
Karen Alecci 973-598-1700,
Re/Max Heritage Properties
Bought with:
Jessica Hoppe
Turpin Real Estate, Inc.
Source: GSMLS,MLS#: 3974133
Price history
| Date | Event | Price |
|---|---|---|
| 9/2/2025 | Sold | $520,000+10.6% |
Source: | ||
| 7/22/2025 | Pending sale | $470,000 |
Source: | ||
| 7/9/2025 | Listed for sale | $470,000+42.5% |
Source: | ||
| 4/2/2020 | Sold | $329,900 |
Source: | ||
| 3/2/2020 | Pending sale | $329,900 |
Source: KELLER WILLIAMS METROPOLITAN #3613042 Report a problem | ||
Public tax history
| Year | Property taxes | Tax assessment |
|---|---|---|
| 2025 | $7,029 | $255,700 |
| 2024 | $7,029 +1.6% | $255,700 |
| 2023 | $6,919 +1% | $255,700 |
Find assessor info on the county website
Neighborhood: 07852
Nearby schools
GreatSchools rating
- 6/10Lincoln/Roosevelt Elementary SchoolGrades: 5-6Distance: 1 mi
- 5/10Eisenhower Middle SchoolGrades: 7-8Distance: 1.7 mi
- 5/10Roxbury High SchoolGrades: 9-12Distance: 1.6 mi
Get a cash offer in 3 minutes
Find out how much your home could sell for in as little as 3 minutes with a no-obligation cash offer.
Estimated market value$532,700
Get a cash offer in 3 minutes
Find out how much your home could sell for in as little as 3 minutes with a no-obligation cash offer.
Estimated market value
$532,700
