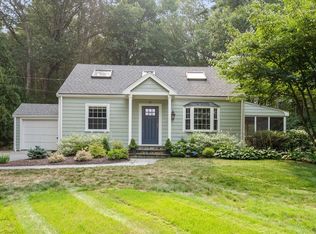Lovely Cape style home in coveted neighborhood with beautiful large level backyard, lovely stone wall and terraced gardens. Charming white kitchen with access to back deck is open to dining room with picture windows overlooking the yard, First floor master bedroom with full bath, living room with gas fireplace. 2 large bedrooms on second floor with full bath, hardwood through out. The expansive exterior back deck and screened in porch make this home perfect for outdoor entertaining. One car attached garage. Directly across the street from conservation land and trails.
This property is off market, which means it's not currently listed for sale or rent on Zillow. This may be different from what's available on other websites or public sources.
