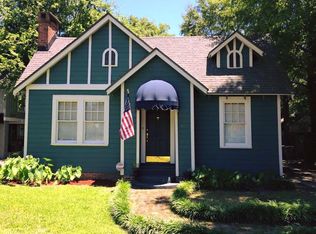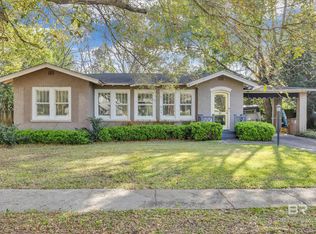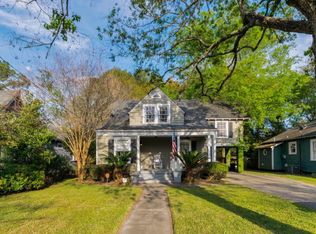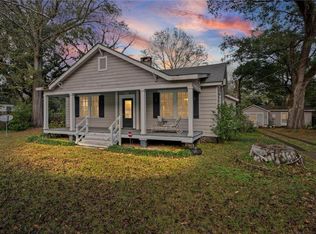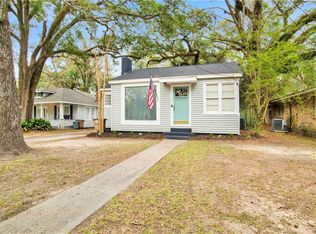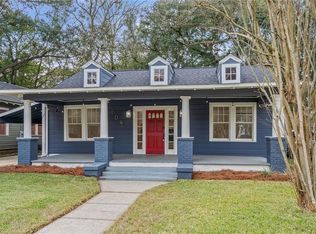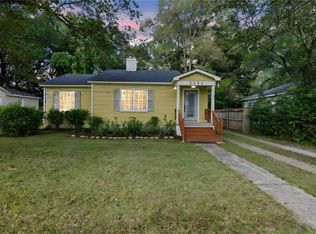Charming Gingerbread Cottage in the Heart of Midtown Mobile! UPGRADED FLOORS! Welcome to 53 Mohawk Street, a picture-perfect gingerbread-style cottage filled with warmth, character, and timeless charm. Located in the vibrant heart of Midtown Mobile, this beautifully updated two-bedroom, one-bath home offers the ideal combination of comfort and convenience. Inside, you'll find fresh interior paint, stylish new lighting in the living room and bedrooms, new bathroom flooring, and a fully renovated bathroom with updated fixtures and a new toilet. The home also features newly installed air ducts and A/C vents, ensuring year-round comfort. All appliances may remain, making this home move-in ready from day one! Water filtration system in kitchen! Stainless steel refrigerator and washer and dryer convey with home. Step outside to a freshly painted exterior, a brand-new concrete driveway, and a newly seeded winter rye lawn for year-round greenery. Whether you're sipping coffee on the charming front porch or taking a stroll to nearby parks, shops, and eateries, this home offers a lifestyle as delightful as its design. MOTIVATED SELLERS! Let's get you in your dream home for the holidays! Location Highlights: Conveniently located near I-65 and I-10, with easy access to: * Springhill Medical Center * USA Women’s & Children’s Hospital * USA Mitchell Cancer Institute * Mobile Infirmary & USA Medical Center * University of South Alabama & Bishop State * Providence Hospital & Franklin Medical * Downtown Mobile, Government Plaza, RSA Bank Tower * UMS-Wright Prep, Murphy High, and St. Paul’s Episcopal * Spring Hill College, Bel Air Mall, Springdale Mall * Fine dining, shopping, and entertainment galore! Don’t miss your chance to own this Midtown gem — a perfect blend of storybook charm and modern updates in one of Mobile’s most desirable neighborhoods!
Pending
Price cut: $5K (11/18)
$244,000
53 Mohawk St, Mobile, AL 36606
2beds
1,207sqft
Est.:
Single Family Residence, Residential
Built in ----
7,082.86 Square Feet Lot
$240,000 Zestimate®
$202/sqft
$-- HOA
What's special
Fresh interior paintNew bathroom flooringCharming front porchFreshly painted exteriorUpgraded floors
- 287 days |
- 1,218 |
- 62 |
Zillow last checked: 8 hours ago
Listing updated: January 27, 2026 at 06:15pm
Listed by:
Frankie Wink 251-234-9919,
Legendary Realty,LLC
Source: GCMLS,MLS#: 7561957
Facts & features
Interior
Bedrooms & bathrooms
- Bedrooms: 2
- Bathrooms: 1
- Full bathrooms: 1
Heating
- Central, Electric, Natural Gas
Cooling
- Ceiling Fan(s), Central Air
Appliances
- Included: Dishwasher, Dryer, Electric Oven, Gas Water Heater, Refrigerator, Tankless Water Heater, Washer
Features
- High Ceilings 9 ft Main
- Flooring: Ceramic Tile, Hardwood
- Basement: None
- Has fireplace: Yes
- Fireplace features: Living Room, Masonry
Interior area
- Total structure area: 1,207
- Total interior livable area: 1,207 sqft
Video & virtual tour
Property
Parking
- Total spaces: 2
- Parking features: Driveway
- Has uncovered spaces: Yes
Accessibility
- Accessibility features: None
Features
- Levels: One
- Patio & porch: Deck, Front Porch
- Exterior features: Private Yard, Storage
- Pool features: None
- Spa features: None
- Fencing: Back Yard
- Has view: Yes
- Waterfront features: None
Lot
- Size: 7,082.86 Square Feet
- Features: Back Yard, Front Yard
Details
- Additional structures: None
- Parcel number: 2907240003201
Construction
Type & style
- Home type: SingleFamily
- Architectural style: Cottage
- Property subtype: Single Family Residence, Residential
Materials
- Concrete, Stucco
- Foundation: Pillar/Post/Pier
- Roof: Shingle
Utilities & green energy
- Electric: 110 Volts, 220 Volts
- Sewer: Public Sewer
- Water: Public
- Utilities for property: Cable Available, Electricity Available, Natural Gas Available, Sewer Available, Water Available
Green energy
- Energy efficient items: None
Community & HOA
Community
- Features: Near Beltline, Near Schools, Near Shopping, Near Trails/Greenway
- Subdivision: Dubroca Tract
Location
- Region: Mobile
Financial & listing details
- Price per square foot: $202/sqft
- Tax assessed value: $146,200
- Annual tax amount: $861
- Date on market: 4/18/2025
- Electric utility on property: Yes
- Road surface type: Asphalt
Estimated market value
$240,000
$228,000 - $252,000
$1,271/mo
Price history
Price history
| Date | Event | Price |
|---|---|---|
| 1/28/2026 | Pending sale | $244,000$202/sqft |
Source: | ||
| 11/18/2025 | Price change | $244,000-2%$202/sqft |
Source: | ||
| 7/15/2025 | Price change | $249,000-0.1%$206/sqft |
Source: | ||
| 5/20/2025 | Price change | $249,269-5.9%$207/sqft |
Source: | ||
| 4/18/2025 | Listed for sale | $265,000+6%$220/sqft |
Source: | ||
Public tax history
Public tax history
| Year | Property taxes | Tax assessment |
|---|---|---|
| 2024 | $861 +1% | $14,620 +1% |
| 2023 | $852 +0.9% | $14,480 +0.8% |
| 2022 | $845 -0.9% | $14,360 -0.8% |
Find assessor info on the county website
BuyAbility℠ payment
Est. payment
$1,137/mo
Principal & interest
$946
Property taxes
$106
Home insurance
$85
Climate risks
Neighborhood: Carlen
Nearby schools
GreatSchools rating
- 7/10Leinkauf Elementary SchoolGrades: PK-5Distance: 1.4 mi
- 2/10Booker T Washington Middle SchoolGrades: 6-8Distance: 1.3 mi
- NAMurphy High SchoolGrades: 10-12Distance: 0.2 mi
Schools provided by the listing agent
- Elementary: Leinkauf
- Middle: Booker T Washington
- High: Murphy
Source: GCMLS. This data may not be complete. We recommend contacting the local school district to confirm school assignments for this home.
- Loading
