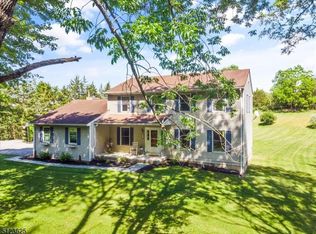
Closed
Street View
$575,000
53 MILLBROOK RD, Blairstown Twp., NJ 07825
4beds
3baths
--sqft
Single Family Residence
Built in 1975
1.5 Acres Lot
$586,700 Zestimate®
$--/sqft
$3,677 Estimated rent
Home value
$586,700
$551,000 - $628,000
$3,677/mo
Zestimate® history
Loading...
Owner options
Explore your selling options
What's special
Zillow last checked: January 31, 2026 at 11:15pm
Listing updated: August 20, 2025 at 02:27am
Listed by:
Joseph Nesbihal 973-598-1700,
Re/Max Heritage Properties
Bought with:
Kelly Robinson
Signature Realty Nj
Source: GSMLS,MLS#: 3963238
Facts & features
Price history
| Date | Event | Price |
|---|---|---|
| 8/15/2025 | Sold | $575,000 |
Source: | ||
| 5/29/2025 | Pending sale | $575,000 |
Source: | ||
| 5/15/2025 | Listed for sale | $575,000 |
Source: | ||
Public tax history
| Year | Property taxes | Tax assessment |
|---|---|---|
| 2025 | $9,781 | $315,400 |
| 2024 | $9,781 +7.6% | $315,400 |
| 2023 | $9,090 +12.5% | $315,400 |
Find assessor info on the county website
Neighborhood: 07825
Nearby schools
GreatSchools rating
- 5/10Blairstown Elementary SchoolGrades: PK-6Distance: 0.9 mi
- 6/10N Warren Reg High SchoolGrades: 7-12Distance: 1.8 mi
Get a cash offer in 3 minutes
Find out how much your home could sell for in as little as 3 minutes with a no-obligation cash offer.
Estimated market value
$586,700