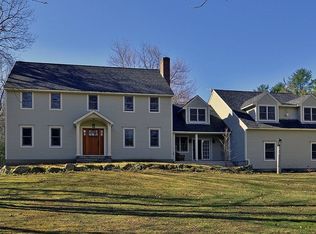Welcome home to this 3 years young Bungalow that has so much to offer! Enjoy a quiet moment on the mahogany farmer's porch. Entertain in the bright and open kitchen with stainless appliances, gas range, granite counters and a lovely center island that opens to a comfortable living room with a cozy fireplace. Choose from multiple formal and informal dining options, including a private and shady back deck, great for grilling. Rest in the master bedroom with huge walk in closet and spacious master bath boasting double sinks, jetted tub and separate shower. Park in one of the home's three car garage spaces and leave your muddy boots in the wonderfully useful and large tiled mudroom! Perks abound here, including hardwood floors throughout, central AC with "Nest" thermostat, convenient second floor laundry and a flexible first floor space perfect for a home office. All this on two acres, yet close to beaches, shopping and major highways!
This property is off market, which means it's not currently listed for sale or rent on Zillow. This may be different from what's available on other websites or public sources.
