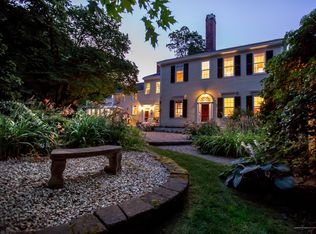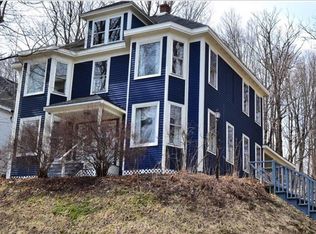Dating to 1875, this 3 bedroom historic Colonial Revival gem bordered by the natural and tranquil beauty of Vaughn Woods is but a short stroll to the eclectic heartbeat of downtown Hallowell Village. Measuring 2,911 sq. feet, and in keeping with a bygone era this home features 9 elegant, spacious rooms, including a double-parlor/living area, 4 fireplaces (1 wood burning, 3 decorative), an exquisite wide foyer entry highlighted by a sturdy yet timeworn period staircase leading up to the amazing 2nd living level. Present marries past in the apropos offering of 2 full baths (one with multi-jetted corner Jacuzzi), an expansive, open cherry kitchen/dining room, a vaulted upstairs home office space, metal roof, newer HWBB and rebuilt chimney (from attic up). This home boasts 10' ceilings, hardwood and wide pumpkin pine flooring, and many attractive character trim and period details. This house originally served as a parsonage, hence the simplicity and patina of humble beginnings shows in the moldings over doors, windows, and room arches. Live large under the eaves of the 2nd floor with 3 prominent bedrooms, ample full bath with Jacuzzi, step-down wing or suite that boasts a generous laundry room with wood shelving and counter top for folding, a sitting room (or very private third bedroom) plus a dramatic vaulted home office or quiet "meditation" area. Taking full advantage of every square foot, there are numerous generous closets and "nooks" sure to satisfy all storage wants and needs. Where trend meets tradition, all walls in the home are in very good shape and are painted in period-keeping mellow yellows, muted peach, and white trim. Every room is sun drenched, complements of higher end vinyl replacement, tilt, double-latch windows with grilles within the glass panes. The steel insulated front entry door has practical hinged side-lights allowing ease of moving furnishings in/out of the home. For the writer, artist, or simply as a getaway, the owner will truly enjoy the separate studio that is located but a few steps from the main house. This amazing 10x14 studio is not only electrified but has a propane monitor. Step back in time, yet enjoy modern conveniences in this beautiful, close-to-town, historic home.
This property is off market, which means it's not currently listed for sale or rent on Zillow. This may be different from what's available on other websites or public sources.


