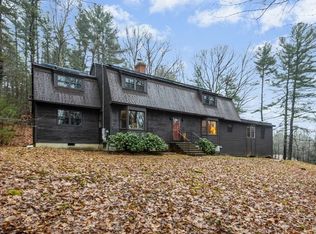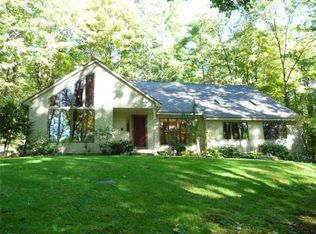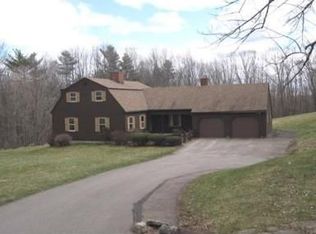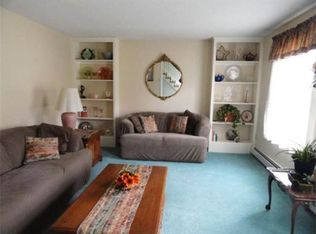A home designed for the active family who likes to entertain. The open floor plan makes for easy movement throughout the home and the yard/pool/gazebo are to die for. The gazebo is screened with a working fireplace which makes it ideal for light lunches and evening meals. Many upgrades have take place in the past few years. Please see the listing attachments for details.The first floor bedroom is ideally sited for an in-house office. The master bedroom is huge with a more than ample walk-in closet, master bath with jet tub and spacious double vanity. There is also a private balcony accessed directly from the MB Heating is not an issue as there is a Harman pellet stove in the Kit/FamRm area and a gas stove insert in the LR fireplace. The basement has a playroom, storage area and a workshop/hobby area. The location is ideal for quick access to major roads and everyday shopping.
This property is off market, which means it's not currently listed for sale or rent on Zillow. This may be different from what's available on other websites or public sources.



