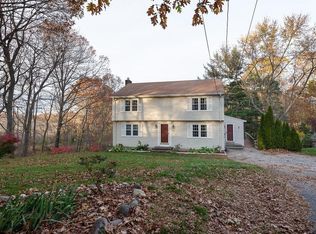Sold for $465,000 on 09/06/23
$465,000
53 Mayhew Rd, Attleboro, MA 02703
2beds
1,356sqft
Single Family Residence
Built in 1954
0.34 Acres Lot
$520,600 Zestimate®
$343/sqft
$2,633 Estimated rent
Home value
$520,600
$495,000 - $547,000
$2,633/mo
Zestimate® history
Loading...
Owner options
Explore your selling options
What's special
Offer Accepted NO OPEN HOUSE SUNDAY whether you are looking for a starter home or ready to downsize, this adorable two-bedroom home is a great condo alternative and may be just what you are looking for. Updates include a new roof (2020), Central A/C (2020), Heating is updated to natural gas newer boiler, maintenance free vinyl sided (clapboard style) ,1 car garage. Conveniently located in the heart of Attleboro (mortgage hill), minutes from the train station and all that the center of Attleboro has to offer. This ranch has many tasteful updates, including a modern kitchen with granite countertops and stainless-steel appliances. An updated bathroom with a beautifully tiled floor and a walk-in closet in the primary bedroom. The 3 season porch can be used for anything, and has access that leads to the fenced back yard.
Zillow last checked: 8 hours ago
Listing updated: September 06, 2023 at 10:21am
Listed by:
Kenneth Farrow 774-688-9157,
RE/MAX Real Estate Center 508-699-1600,
Kenneth Farrow 774-688-9157
Bought with:
Lisa Pagan
Keller Williams Realty
Source: MLS PIN,MLS#: 73135374
Facts & features
Interior
Bedrooms & bathrooms
- Bedrooms: 2
- Bathrooms: 1
- Full bathrooms: 1
- Main level bathrooms: 1
- Main level bedrooms: 2
Primary bedroom
- Features: Walk-In Closet(s), Flooring - Hardwood
- Level: Main,First
Bedroom 2
- Features: Closet, Flooring - Hardwood
- Level: Main,First
Primary bathroom
- Features: No
Bathroom 1
- Features: Closet - Linen, Countertops - Stone/Granite/Solid
- Level: Main,Basement
Dining room
- Features: Flooring - Hardwood, Open Floorplan
- Level: Main,First
Family room
- Features: Flooring - Wall to Wall Carpet, Open Floorplan
- Level: Basement
Kitchen
- Features: Dining Area, Countertops - Stone/Granite/Solid, Deck - Exterior, Open Floorplan
- Level: Main,First
Living room
- Features: Flooring - Hardwood, Open Floorplan
- Level: Main,First
Heating
- Baseboard, Natural Gas
Cooling
- Central Air
Appliances
- Laundry: Main Level, First Floor
Features
- Flooring: Tile, Hardwood
- Basement: Full,Partially Finished,Walk-Out Access,Concrete
- Number of fireplaces: 1
- Fireplace features: Living Room
Interior area
- Total structure area: 1,356
- Total interior livable area: 1,356 sqft
Property
Parking
- Total spaces: 7
- Parking features: Attached, Garage Door Opener, Storage, Paved Drive, Off Street
- Attached garage spaces: 1
- Uncovered spaces: 6
Features
- Patio & porch: Porch, Deck, Deck - Vinyl
- Exterior features: Porch, Deck, Deck - Vinyl, Professional Landscaping, Fenced Yard
- Fencing: Fenced
Lot
- Size: 0.34 Acres
- Features: Wooded
Details
- Parcel number: 2759457
- Zoning: Res
Construction
Type & style
- Home type: SingleFamily
- Architectural style: Ranch
- Property subtype: Single Family Residence
Materials
- Foundation: Concrete Perimeter
- Roof: Shingle
Condition
- Year built: 1954
Utilities & green energy
- Electric: Circuit Breakers, 150 Amp Service
- Sewer: Public Sewer
- Water: Public
- Utilities for property: for Gas Range
Community & neighborhood
Community
- Community features: Public Transportation, Shopping, Pool, Tennis Court(s), Park, Walk/Jog Trails, Stable(s), Golf, Medical Facility, Laundromat, Bike Path, Conservation Area, Highway Access, House of Worship, Marina, Private School, Public School, T-Station, University
Location
- Region: Attleboro
- Subdivision: Mortgage Hill
Other
Other facts
- Road surface type: Paved
Price history
| Date | Event | Price |
|---|---|---|
| 9/6/2023 | Sold | $465,000+9.4%$343/sqft |
Source: MLS PIN #73135374 Report a problem | ||
| 7/16/2023 | Contingent | $424,900$313/sqft |
Source: MLS PIN #73135374 Report a problem | ||
| 7/12/2023 | Listed for sale | $424,900+239.9%$313/sqft |
Source: MLS PIN #73135374 Report a problem | ||
| 5/18/1992 | Sold | $125,000$92/sqft |
Source: Public Record Report a problem | ||
Public tax history
| Year | Property taxes | Tax assessment |
|---|---|---|
| 2025 | $5,134 -0.4% | $409,100 +1% |
| 2024 | $5,154 +6.9% | $404,900 +14.9% |
| 2023 | $4,823 +7.4% | $352,300 +13.4% |
Find assessor info on the county website
Neighborhood: 02703
Nearby schools
GreatSchools rating
- 7/10Thomas Willett SchoolGrades: K-4Distance: 0.6 mi
- 5/10Cyril K. Brennan Middle SchoolGrades: 5-8Distance: 1.5 mi
- 6/10Attleboro High SchoolGrades: 9-12Distance: 1.3 mi
Schools provided by the listing agent
- Elementary: Attleboro
- Middle: Attleboro
- High: Ahs/Bfhs
Source: MLS PIN. This data may not be complete. We recommend contacting the local school district to confirm school assignments for this home.
Get a cash offer in 3 minutes
Find out how much your home could sell for in as little as 3 minutes with a no-obligation cash offer.
Estimated market value
$520,600
Get a cash offer in 3 minutes
Find out how much your home could sell for in as little as 3 minutes with a no-obligation cash offer.
Estimated market value
$520,600
