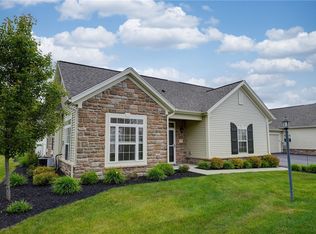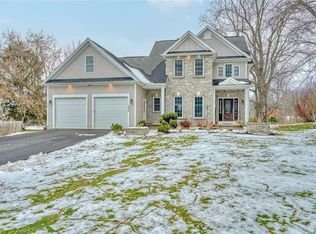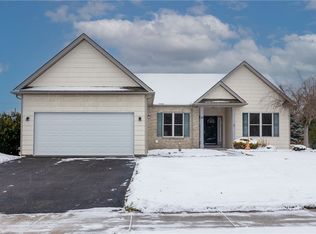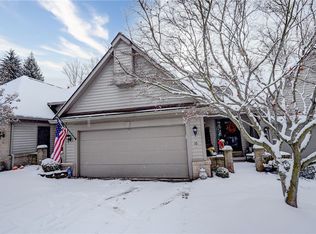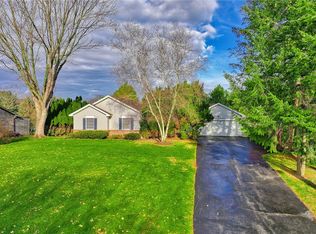Easy and elegant living in this stunning 2019-built Penfield townhouse offering modern design, exceptional comfort, and top-tier amenities. Step inside to a huge open floor plan highlighted by engineered hickory hardwood floors and vaulted ceilings, creating a bright and airy atmosphere throughout.
The spacious living room features a gas fireplace and flows seamlessly into the gorgeous kitchen, complete with quartz counters, white cabinetry, stainless appliances, a large island with breakfast bar, pantry, and an inviting dining space—perfect for everyday living or entertaining.
A versatile den provides the ideal setup for a home office, study, or cozy reading space. The large primary suite offers ultimate comfort with a walk-in closet and a full bath showcasing a floor-to-ceiling tiled shower and double vanity. A second full bath and bedroom provide great flexibility for guests or additional living space.
Convenience is key with a massive 1st-floor laundry room offering abundant storage and a utility sink. An attached 2.5-car garage provides parking plus extra storage.
Enjoy outdoor living on the private fenced-in patio just off the living room—perfect for relaxing or entertaining.
Additional features include central air and access to exceptional HOA amenities, including a community pool, clubhouse with kitchen, and fitness center.
Beautifully designed and meticulously maintained, this townhouse offers the best of low-maintenance living in an unbeatable Penfield location! Come fall in love today! Delayed negotiations until 12/17/2025 at 11am.
Active
$359,900
53 Maryview Dr, Webster, NY 14580
2beds
1,535sqft
Townhouse
Built in 2019
4,356 Square Feet Lot
$-- Zestimate®
$234/sqft
$415/mo HOA
What's special
Gas fireplaceCentral airExceptional comfortModern designVersatile denHuge open floor planInviting dining space
- 9 days |
- 1,209 |
- 56 |
Zillow last checked: 8 hours ago
Listing updated: December 13, 2025 at 10:40am
Listing by:
Keller Williams Realty Greater Rochester 585-758-8400,
Anthony C. Butera 585-404-3841,
Liam Smith 585-739-3154,
Keller Williams Realty Greater Rochester
Source: NYSAMLSs,MLS#: R1654166 Originating MLS: Rochester
Originating MLS: Rochester
Tour with a local agent
Facts & features
Interior
Bedrooms & bathrooms
- Bedrooms: 2
- Bathrooms: 2
- Full bathrooms: 2
- Main level bathrooms: 2
- Main level bedrooms: 2
Heating
- Gas, Forced Air
Cooling
- Central Air
Appliances
- Included: Dishwasher, Disposal, Gas Oven, Gas Range, Gas Water Heater, Microwave, Refrigerator
- Laundry: Main Level, In Unit
Features
- Breakfast Bar, Breakfast Area, Ceiling Fan(s), Cathedral Ceiling(s), Entrance Foyer, Eat-in Kitchen, Separate/Formal Living Room, Great Room, Kitchen Island, Pantry, Quartz Counters, Sliding Glass Door(s), Bedroom on Main Level, Bath in Primary Bedroom, Main Level Primary, Primary Suite
- Flooring: Carpet, Hardwood, Varies
- Doors: Sliding Doors
- Windows: Thermal Windows
- Basement: None
- Number of fireplaces: 1
Interior area
- Total structure area: 1,535
- Total interior livable area: 1,535 sqft
Video & virtual tour
Property
Parking
- Total spaces: 2.5
- Parking features: Assigned, Attached, Garage, Two Spaces, Garage Door Opener
- Attached garage spaces: 2.5
Features
- Levels: One
- Stories: 1
- Patio & porch: Covered, Patio, Porch
- Exterior features: Patio
- Pool features: Association, Community
Lot
- Size: 4,356 Square Feet
- Dimensions: 58 x 73
- Features: Rectangular, Rectangular Lot, Residential Lot
Details
- Parcel number: 2642000940200004021000
- Special conditions: Estate
Construction
Type & style
- Home type: Townhouse
- Property subtype: Townhouse
Materials
- Stone, Vinyl Siding
- Roof: Asphalt,Architectural,Shingle
Condition
- Resale
- Year built: 2019
Utilities & green energy
- Electric: Circuit Breakers
- Sewer: Connected
- Water: Connected, Public
- Utilities for property: Cable Available, Electricity Available, Electricity Connected, High Speed Internet Available, Sewer Connected, Water Connected
Green energy
- Energy efficient items: Appliances, HVAC, Lighting, Windows
- Indoor air quality: Ventilation
Community & HOA
HOA
- Amenities included: Clubhouse, Community Kitchen, Fitness Center, Pool
- Services included: Common Area Maintenance, Common Area Insurance, Common Areas, Insurance, Maintenance Structure, Snow Removal, Trash
- HOA fee: $415 monthly
- HOA name: Crofton Perdue
- HOA phone: 585-248-3840
Location
- Region: Webster
Financial & listing details
- Price per square foot: $234/sqft
- Tax assessed value: $335,000
- Annual tax amount: $9,475
- Date on market: 12/10/2025
- Listing terms: Cash,Conventional,FHA,VA Loan
Estimated market value
Not available
Estimated sales range
Not available
$2,884/mo
Price history
Price history
| Date | Event | Price |
|---|---|---|
| 12/10/2025 | Listed for sale | $359,900+10.3%$234/sqft |
Source: | ||
| 7/26/2019 | Sold | $326,305+12.1%$213/sqft |
Source: | ||
| 6/17/2019 | Pending sale | $291,000$190/sqft |
Source: Welker Real Estate #R1183922 Report a problem | ||
| 4/8/2019 | Listed for sale | $291,000+0.3%$190/sqft |
Source: Welker Real Estate #R1183922 Report a problem | ||
| 12/27/2018 | Listing removed | $290,100$189/sqft |
Source: WCI Realty #R1148209 Report a problem | ||
Public tax history
Public tax history
| Year | Property taxes | Tax assessment |
|---|---|---|
| 2024 | -- | $335,000 |
| 2023 | -- | $335,000 |
| 2022 | -- | $335,000 +18% |
Find assessor info on the county website
BuyAbility℠ payment
Estimated monthly payment
Boost your down payment with 6% savings match
Earn up to a 6% match & get a competitive APY with a *. Zillow has partnered with to help get you home faster.
Learn more*Terms apply. Match provided by Foyer. Account offered by Pacific West Bank, Member FDIC.Climate risks
Neighborhood: 14580
Nearby schools
GreatSchools rating
- 6/10Plank Road North Elementary SchoolGrades: PK-5Distance: 1.6 mi
- 6/10Spry Middle SchoolGrades: 6-8Distance: 1.7 mi
- 8/10Webster Schroeder High SchoolGrades: 9-12Distance: 1.1 mi
Schools provided by the listing agent
- District: Webster
Source: NYSAMLSs. This data may not be complete. We recommend contacting the local school district to confirm school assignments for this home.
- Loading
- Loading
