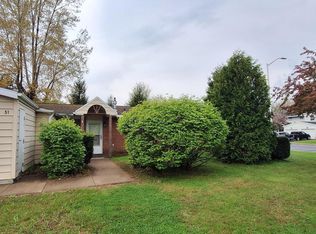Sold for $230,000 on 01/05/24
$230,000
53 Maryland Rd, Plattsburgh, NY 12903
3beds
1,450sqft
Townhouse
Built in 1952
435.6 Square Feet Lot
$254,500 Zestimate®
$159/sqft
$1,939 Estimated rent
Home value
$254,500
$242,000 - $270,000
$1,939/mo
Zestimate® history
Loading...
Owner options
Explore your selling options
What's special
Single level townhome in Lake Country Village in the City of Plattsburgh NY. 3 bed / 2 full bath and 1,450 square feet of living space. Large living room looks to the patio area and adjoining common space lawns. Close to walking/biking paths, shopping, dining and other amenities. The spacious laundry room is between the kitchen and garage. See walk thru video at https://youtu.be/bmsN57wqH08
Zillow last checked: 8 hours ago
Listing updated: January 07, 2025 at 09:26am
Listed by:
James Jock,
eXp Realty-Schenectady
Bought with:
Century 21 The One
Source: ACVMLS,MLS#: 200841
Facts & features
Interior
Bedrooms & bathrooms
- Bedrooms: 3
- Bathrooms: 2
- Full bathrooms: 2
- Main level bathrooms: 2
- Main level bedrooms: 3
Primary bedroom
- Description: Walk-in Closet to On-Suite
- Features: Carpet
- Level: First
- Area: 182 Square Feet
- Dimensions: 14 x 13
Bedroom 2
- Features: Carpet
- Level: First
- Area: 120 Square Feet
- Dimensions: 12 x 10
Bedroom 3
- Features: Carpet
- Level: First
- Area: 132 Square Feet
- Dimensions: 12 x 11
Primary bathroom
- Description: Corner Showing, Double Vanity
- Features: Ceramic Tile
- Level: First
- Area: 108 Square Feet
- Dimensions: 12 x 9
Bathroom 1
- Description: Tub
- Features: Ceramic Tile
- Level: First
- Area: 108 Square Feet
- Dimensions: 12 x 9
Kitchen
- Description: Breakfast Nook
- Features: Linoleum
- Level: First
- Area: 189 Square Feet
- Dimensions: 21 x 9
Laundry
- Description: Access to Garage and Exterior
- Features: Linoleum
- Level: First
- Area: 55 Square Feet
- Dimensions: 11 x 5
Living room
- Features: Carpet
- Level: First
- Area: 325 Square Feet
- Dimensions: 25 x 13
Heating
- Baseboard, Hot Water, Natural Gas
Cooling
- None
Appliances
- Included: Dishwasher, Dryer, Electric Oven, Electric Range, Microwave, Range Hood, Refrigerator, Washer
- Laundry: In Unit
Features
- Flooring: Carpet, Tile
- Basement: None
- Common walls with other units/homes: 1 Common Wall,End Unit
Interior area
- Total structure area: 1,450
- Total interior livable area: 1,450 sqft
- Finished area above ground: 1,450
- Finished area below ground: 0
Property
Parking
- Total spaces: 1
- Parking features: Garage - Attached
- Attached garage spaces: 1
Features
- Levels: One
- Stories: 1
- Patio & porch: Enclosed, Patio
- Exterior features: None
- Fencing: Vinyl
Lot
- Size: 435.60 sqft
Details
- Parcel number: 221.20323
- Zoning: Residential
Construction
Type & style
- Home type: Townhouse
- Architectural style: Ranch
- Property subtype: Townhouse
Materials
- Aluminum Siding
- Foundation: Slab
- Roof: Asphalt
Condition
- Year built: 1952
Utilities & green energy
- Electric: 100 Amp Service
- Sewer: Public Sewer
- Water: Public
- Utilities for property: Cable Connected, Electricity Connected, Internet Connected, Natural Gas Connected, Sewer Connected, Water Connected
Community & neighborhood
Security
- Security features: Carbon Monoxide Detector(s), Smoke Detector(s)
Location
- Region: Plattsburgh
- Subdivision: Lake Country Village
HOA & financial
HOA
- Has HOA: Yes
- HOA fee: $235 monthly
- Amenities included: Maintenance Grounds
- Services included: Maintenance Grounds, Maintenance Structure, Sewer, Snow Removal, Water
Other
Other facts
- Listing agreement: Exclusive Right To Sell
- Listing terms: Cash,Conventional,FHA,VA Loan
- Road surface type: Paved
Price history
| Date | Event | Price |
|---|---|---|
| 1/5/2024 | Sold | $230,000$159/sqft |
Source: | ||
| 11/4/2023 | Pending sale | $230,000$159/sqft |
Source: | ||
| 11/2/2023 | Listed for sale | $230,000+66.7%$159/sqft |
Source: | ||
| 6/23/2016 | Sold | $138,000-3.2%$95/sqft |
Source: | ||
| 4/12/2016 | Price change | $142,500-1.7%$98/sqft |
Source: Fesette Realty, LLC #154782 Report a problem | ||
Public tax history
| Year | Property taxes | Tax assessment |
|---|---|---|
| 2024 | -- | $226,200 |
| 2023 | -- | $226,200 +5.3% |
| 2022 | -- | $214,900 +29.4% |
Find assessor info on the county website
Neighborhood: 12903
Nearby schools
GreatSchools rating
- 3/10Arthur P Momot Elementary SchoolGrades: PK-5Distance: 0.6 mi
- 6/10Stafford Middle SchoolGrades: 6-8Distance: 1.3 mi
- 5/10Plattsburgh Senior High SchoolGrades: 9-12Distance: 1.4 mi
