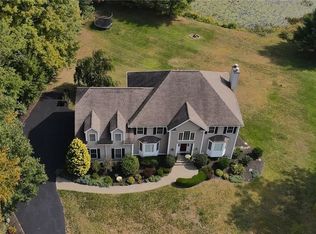Fabulous 2004 Colonial In The Premier South Newtown Subdivision Of Rollingwood Estates Is Situated Majestically On A Private 2.54 Acs. W/ Pond Views And Ofers Nearly 3400 Sq.Ft. Of Comfortable Elegance! Boasting A Grand 2 Story Foy Formal Dining Rm And Living Room W/ Detailed Moldings, Spacious Cherry Kitchen W/ Granite Counters Open To An Expansive Family Room W/ Vaulted Ceiling And Mantled Fplc. French Doors Lead To A 21 X 12 Sunroom Surrounded By Windowsoverlooking The Private Rear Yard. Stone Walkway, 3 Car Garcentral Air, M.L. Study And Easy Down County Commute Make This Wonderful Home A Super Value At $765,000.
This property is off market, which means it's not currently listed for sale or rent on Zillow. This may be different from what's available on other websites or public sources.

