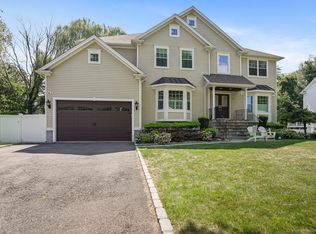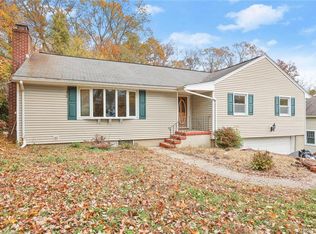Sold for $1,425,000 on 12/13/24
$1,425,000
53 Marian Road, Fairfield, CT 06825
5beds
3,541sqft
Single Family Residence
Built in 2022
0.53 Acres Lot
$1,500,800 Zestimate®
$402/sqft
$7,410 Estimated rent
Home value
$1,500,800
$1.34M - $1.68M
$7,410/mo
Zestimate® history
Loading...
Owner options
Explore your selling options
What's special
Experience the epitome of luxury in this meticulously crafted home, featuring unparalleled quality and attention to detail throughout. Built by custom builder DiMeo Construction this is a 2022 stunning 5 bedroom home. With over 3500 sqft of living space you'll enjoy the open concept layout as it is perfect for everyday living and entertaining. This space boasts beautiful white oak floors, custom millwork, and 9' ceilings. The gourmet kitchen has custom cabinetry, a stunning hood vent, quartz countertops, cabinet lighting, high-end appliances, and a massive center island with seating-ideal for gatherings. The cozy family room features a gas fireplace and French doors leading to a beautiful expansive deck, seamlessly blending indoor and outdoor living. The upper level has three generously-sized bedrooms that share a well-appointed bath, while one has an ensuite. The luxurious primary suite is the ultimate escape where you will enjoy the cathedral ceilings, dual walk-in closets, and a spa-like bath with heated tile flooring complete with a soaking tub. The unfinished third level is a walk-up attic with a 10' ceilings giving you endless potential for customization (with electrical/plumbing set). The finished walk-out lower level can be perfect for a gym, playroom, or in-law suite, this space adds even more versatility. Set on a private .53-acre lot that borders protected conservation land, this home has unparalleled privacy and tranquility. Don't miss it!
Zillow last checked: 8 hours ago
Listing updated: December 13, 2024 at 12:01pm
Listed by:
Heather Erickson 760-421-9087,
William Raveis Real Estate 203-255-6841
Bought with:
Jess Christ, RES.0796100
Coldwell Banker Realty
Source: Smart MLS,MLS#: 24048155
Facts & features
Interior
Bedrooms & bathrooms
- Bedrooms: 5
- Bathrooms: 4
- Full bathrooms: 4
Primary bedroom
- Features: Cathedral Ceiling(s), Full Bath, Walk-In Closet(s), Hardwood Floor
- Level: Upper
- Area: 221 Square Feet
- Dimensions: 17 x 13
Bedroom
- Features: High Ceilings, Hardwood Floor
- Level: Main
- Area: 204.8 Square Feet
- Dimensions: 16 x 12.8
Bedroom
- Level: Upper
- Area: 138 Square Feet
- Dimensions: 12 x 11.5
Bedroom
- Features: Bedroom Suite, Full Bath, Hardwood Floor
- Level: Upper
- Area: 182 Square Feet
- Dimensions: 14 x 13
Bedroom
- Features: Hardwood Floor
- Level: Upper
- Area: 161 Square Feet
- Dimensions: 14 x 11.5
Primary bathroom
- Features: Double-Sink, Hydro-Tub, Stall Shower, Tile Floor
- Level: Upper
- Area: 144.78 Square Feet
- Dimensions: 12.7 x 11.4
Bathroom
- Features: Tub w/Shower, Tile Floor
- Level: Main
- Area: 44 Square Feet
- Dimensions: 8.8 x 5
Bathroom
- Features: Tile Floor
- Level: Upper
- Area: 87.78 Square Feet
- Dimensions: 11.4 x 7.7
Bathroom
- Features: Tile Floor
- Level: Upper
- Area: 57.82 Square Feet
- Dimensions: 9.8 x 5.9
Dining room
- Features: High Ceilings, Hardwood Floor
- Level: Main
- Area: 240 Square Feet
- Dimensions: 24 x 10
Family room
- Features: High Ceilings, Balcony/Deck, Fireplace, French Doors, Hardwood Floor
- Level: Main
- Area: 638 Square Feet
- Dimensions: 29 x 22
Kitchen
- Features: High Ceilings, Breakfast Bar, Quartz Counters, Wet Bar, Eating Space, Hardwood Floor
- Level: Main
- Area: 420 Square Feet
- Dimensions: 28 x 15
Rec play room
- Features: Laminate Floor
- Level: Lower
- Area: 729.12 Square Feet
- Dimensions: 33.6 x 21.7
Heating
- Gas on Gas, Forced Air, Natural Gas
Cooling
- Central Air, Zoned
Appliances
- Included: Gas Cooktop, Oven/Range, Microwave, Range Hood, Refrigerator, Freezer, Dishwasher, Disposal, Wine Cooler, Gas Water Heater, Tankless Water Heater
- Laundry: Upper Level
Features
- Doors: French Doors
- Basement: Full,Heated,Finished,Garage Access,Cooled
- Attic: Walk-up
- Number of fireplaces: 1
Interior area
- Total structure area: 3,541
- Total interior livable area: 3,541 sqft
- Finished area above ground: 3,041
- Finished area below ground: 500
Property
Parking
- Total spaces: 2
- Parking features: Attached
- Attached garage spaces: 2
Features
- Fencing: Full
- Waterfront features: Beach Access
Lot
- Size: 0.53 Acres
- Features: Cul-De-Sac, Landscaped
Details
- Parcel number: 120059
- Zoning: R3
Construction
Type & style
- Home type: SingleFamily
- Architectural style: Colonial
- Property subtype: Single Family Residence
Materials
- Vinyl Siding
- Foundation: Concrete Perimeter
- Roof: Asphalt
Condition
- New construction: No
- Year built: 2022
Utilities & green energy
- Sewer: Public Sewer
- Water: Public
Green energy
- Energy efficient items: Thermostat
Community & neighborhood
Security
- Security features: Security System
Community
- Community features: Basketball Court, Golf, Park, Playground, Putting Green, Shopping/Mall, Tennis Court(s)
Location
- Region: Fairfield
- Subdivision: Lake Mohegan
Price history
| Date | Event | Price |
|---|---|---|
| 12/13/2024 | Sold | $1,425,000-1.7%$402/sqft |
Source: | ||
| 12/4/2024 | Listed for sale | $1,450,000$409/sqft |
Source: | ||
| 11/12/2024 | Pending sale | $1,450,000$409/sqft |
Source: | ||
| 10/25/2024 | Price change | $1,450,000-3.3%$409/sqft |
Source: | ||
| 9/23/2024 | Listed for sale | $1,500,000+18.7%$424/sqft |
Source: | ||
Public tax history
| Year | Property taxes | Tax assessment |
|---|---|---|
| 2025 | $18,651 +1.8% | $656,950 |
| 2024 | $18,329 +1.4% | $656,950 |
| 2023 | $18,073 +94.5% | $656,950 +92.6% |
Find assessor info on the county website
Neighborhood: 06825
Nearby schools
GreatSchools rating
- 7/10Stratfield SchoolGrades: K-5Distance: 0.3 mi
- 7/10Tomlinson Middle SchoolGrades: 6-8Distance: 3.5 mi
- 9/10Fairfield Warde High SchoolGrades: 9-12Distance: 0.6 mi
Schools provided by the listing agent
- Elementary: Stratfield
- Middle: Fairfield Woods
- High: Fairfield Warde
Source: Smart MLS. This data may not be complete. We recommend contacting the local school district to confirm school assignments for this home.

Get pre-qualified for a loan
At Zillow Home Loans, we can pre-qualify you in as little as 5 minutes with no impact to your credit score.An equal housing lender. NMLS #10287.
Sell for more on Zillow
Get a free Zillow Showcase℠ listing and you could sell for .
$1,500,800
2% more+ $30,016
With Zillow Showcase(estimated)
$1,530,816
