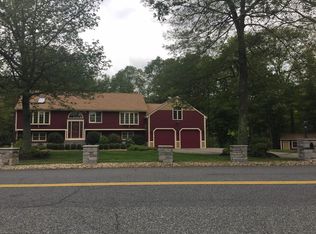Check out this Custom built Cape with charming touches throughout. The home boasts a towering stone fireplace in the Great Room, a Country Kitchen with a large center island, wide pine floors and walk in pantry with laundry and a half bath. Enjoy the Sun Room overlooking the yard, spacious Dining Room for entertaining and a first floor Master Bedroom with walk in closet and private bath. The 2nd floor offers 2 additional spacious Bedrooms with vaulted ceilings & recessed lighting, one of the BR's boasts a fireplace & walk in closet; these two Bedrooms share a full Bath with a walk in shower. There is a finished lower level offering a full Bath, Game Room, Workshop, Utility Room and access to the 2 Car Garage. The interior is freshly painted. The yard boasts a two tiered deck, an above ground pool, firepit, gardens and a two story 16x20 Barn, great for the extra vehicle or a workshop, there is storage above. Located on a 1.79 acre rear lot offering privacy in a tranquil setting.
This property is off market, which means it's not currently listed for sale or rent on Zillow. This may be different from what's available on other websites or public sources.
