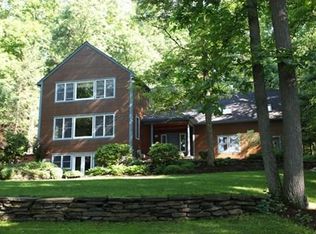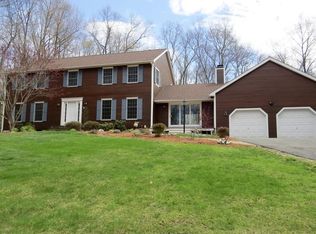Custom contemporary in quiet desirable Florence neighborhood. Master bedroom includes walk in closet, master bath w/ 2 person whirlpool tub, vanity desk, barrel ceiling with crown moldings, lovely offset lighting and arch decorative window. Open kitchen w/ island,. FR area w/ beamed ceilings, slider to deck, hardwood floors. Formal dining room w/ hardwood. Living Room also has barrel ceiling, crown moldings, beautiful offset lighting, hardwood floors, gas fireplace and arch decorative window. Stainless steel appliances and corian counter tops in kitchen. Skylights in kitchen, bathroom, and hallway. 9' ceilings throughout first floor. Second floor laundry. Quality finished 18X23 bonus room in bsmnt w/ coffered tray ceiling and unf.rough plumbed space for bath for living area. Gas heat and on demand hot water. Screened pool house/studio w/ bar, bathroom toilet, and sink. Situated on 2.44 acres. Close to amenities. Idyllic seasonal views of the mountain range.New roof Sept 2017.
This property is off market, which means it's not currently listed for sale or rent on Zillow. This may be different from what's available on other websites or public sources.

