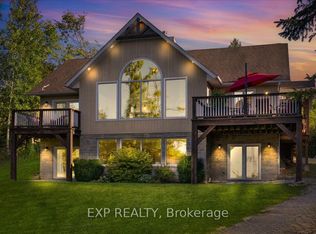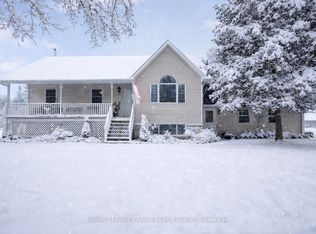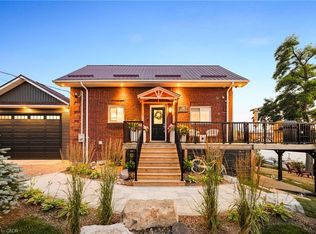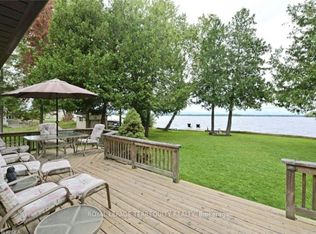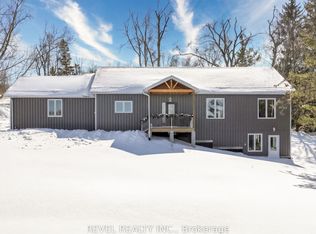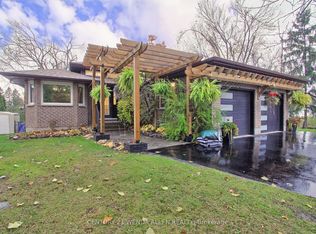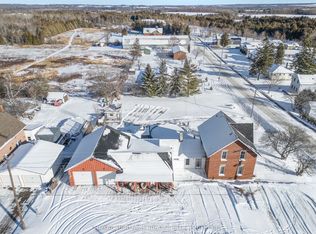53 Maple Grove Rd, Kawartha Lakes, ON K0M 1L0
What's special
- 8 days |
- 39 |
- 2 |
Likely to sell faster than
Zillow last checked: 8 hours ago
Listing updated: January 28, 2026 at 06:12am
BIRDHOUSE REALTY INC.
Facts & features
Interior
Bedrooms & bathrooms
- Bedrooms: 3
- Bathrooms: 3
Heating
- Heat Pump, Electric
Cooling
- Central Air
Appliances
- Included: Water Heater Owned
Features
- Primary Bedroom - Main Floor, Storage, Workbench
- Basement: Separate Entrance,Partially Finished
- Has fireplace: Yes
- Fireplace features: Wood Burning
Interior area
- Living area range: 1100-1500 null
Property
Parking
- Total spaces: 18
- Parking features: Private Double, RV/Truck
- Has garage: Yes
Accessibility
- Accessibility features: Ramped Entrance
Features
- Patio & porch: Deck, Enclosed
- Exterior features: Privacy, Year Round Living
- Pool features: None
- Has view: Yes
- View description: Clear, Lake, Panoramic, Skyline, Water
- Has water view: Yes
- Water view: Lake,Water,Partially Obstructive
- Waterfront features: Boat Launch, Dock, Boathouse, Indirect, WaterfrontCommunity, Lake
- Body of water: Sturgeon Lake
Lot
- Size: 103.09 Square Feet
- Features: Beach, Clear View, Golf, Lake Access, Marina, Park, Irregular Lot
- Topography: Dry,Flat,Open Space,Wooded/Treed
Details
- Additional structures: Garden Shed, Workshop, Storage
- Parcel number: 631410561
- Other equipment: Sump Pump
Construction
Type & style
- Home type: SingleFamily
- Architectural style: Bungalow-Raised
- Property subtype: Single Family Residence
Materials
- Hardboard
- Foundation: Concrete Block
- Roof: Asphalt Shingle,Metal
Utilities & green energy
- Sewer: Septic
- Water: Dug Well
- Utilities for property: Garbage Pickup, Recycling Pickup
Community & HOA
Community
- Security: Carbon Monoxide Detector(s), Smoke Detector(s)
Location
- Region: Kawartha Lakes
Financial & listing details
- Annual tax amount: C$3,946
- Date on market: 1/28/2026
By pressing Contact Agent, you agree that the real estate professional identified above may call/text you about your search, which may involve use of automated means and pre-recorded/artificial voices. You don't need to consent as a condition of buying any property, goods, or services. Message/data rates may apply. You also agree to our Terms of Use. Zillow does not endorse any real estate professionals. We may share information about your recent and future site activity with your agent to help them understand what you're looking for in a home.
Price history
Price history
Price history is unavailable.
Public tax history
Public tax history
Tax history is unavailable.Climate risks
Neighborhood: K0M
Nearby schools
GreatSchools rating
No schools nearby
We couldn't find any schools near this home.
- Loading
