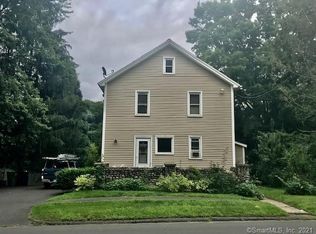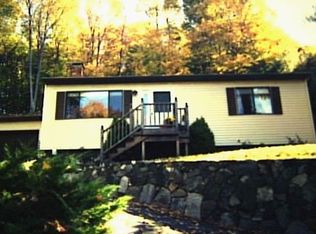Sold for $362,800
$362,800
53 Maple Avenue, Bethel, CT 06801
2beds
1,212sqft
Single Family Residence
Built in 1958
0.28 Acres Lot
$426,300 Zestimate®
$299/sqft
$3,065 Estimated rent
Home value
$426,300
$405,000 - $448,000
$3,065/mo
Zestimate® history
Loading...
Owner options
Explore your selling options
What's special
Step inside to discover a well maintained interior with hardwood floors throughout most of home. The generously sized living room provides an inviting atmosphere, with a cozy fireplace adorned with a new flue. Connected to the living area is the expansive eat-in kitchen, with large bay window. Equipped with natural gas, this oversized kitchen offers an ideal space. Down the hallway, you will find the primary bedroom and a second bedroom both with hardwood floors. The bathrooms have been tastefully updated, with tile flooring, an oversized vanity in the full bath, and a classic pedestal sink in the half bath. The convenience of a mudroom with custom cabinets and a secondary entryway with a covered patio extends the storage space and provides an additional outdoor area. The bonus room adds versatility to the home, serving whatever suits your needs. Adjacent to the bonus room, you'll find the laundry area for added convenience, with direct access to the deck and fenced-in backyard. Outside, the yard offers possibilities for gardening, while a shed provides practical storage space for your tools and equipment. The location of this home is simply unbeatable, mere minutes from the vibrant downtown area, with eateries, shops and convenient access to transportation. The nearby Metro North station offers a direct route to NYC. Don't miss out on this opportunity to call this delightful residence your own. Schedule today!
Zillow last checked: 8 hours ago
Listing updated: June 16, 2023 at 10:07am
Listed by:
The McHenry Cooney Team at Coldwell Banker. Realty,
Kristin Barese 203-482-5702,
Coldwell Banker Realty 203-790-9500
Bought with:
John Castello
Fab Real Estate LLC
Source: Smart MLS,MLS#: 170568945
Facts & features
Interior
Bedrooms & bathrooms
- Bedrooms: 2
- Bathrooms: 2
- Full bathrooms: 1
- 1/2 bathrooms: 1
Primary bedroom
- Features: Ceiling Fan(s), Hardwood Floor
- Level: Main
- Area: 127.2 Square Feet
- Dimensions: 10.6 x 12
Bedroom
- Features: Hardwood Floor
- Level: Main
- Area: 114.4 Square Feet
- Dimensions: 11 x 10.4
Bathroom
- Features: Remodeled, Tile Floor, Tub w/Shower
- Level: Main
Bathroom
- Features: Remodeled, Tile Floor
- Level: Main
Kitchen
- Features: Bay/Bow Window, Double-Sink
- Level: Main
- Area: 169.2 Square Feet
- Dimensions: 14.1 x 12
Living room
- Features: Ceiling Fan(s), Fireplace, Hardwood Floor
- Level: Main
- Area: 330.17 Square Feet
- Dimensions: 13.05 x 25.3
Other
- Features: Laundry Hookup, Wall/Wall Carpet
- Level: Main
- Area: 140 Square Feet
- Dimensions: 10 x 14
Heating
- Baseboard, Natural Gas
Cooling
- Ceiling Fan(s), Window Unit(s)
Appliances
- Included: Gas Range, Microwave, Refrigerator, Dishwasher, Washer, Dryer, Electric Water Heater
- Laundry: Main Level, Mud Room
Features
- None
- Windows: Thermopane Windows
- Basement: Crawl Space
- Attic: Pull Down Stairs,Storage
- Number of fireplaces: 1
Interior area
- Total structure area: 1,212
- Total interior livable area: 1,212 sqft
- Finished area above ground: 1,212
Property
Parking
- Parking features: Driveway
- Has uncovered spaces: Yes
Features
- Patio & porch: Deck, Patio
- Exterior features: Rain Gutters
- Fencing: Partial
Lot
- Size: 0.28 Acres
- Features: Level
Details
- Parcel number: 1735
- Zoning: R-10
Construction
Type & style
- Home type: SingleFamily
- Architectural style: Ranch
- Property subtype: Single Family Residence
Materials
- Vinyl Siding, Aluminum Siding
- Foundation: Concrete Perimeter
- Roof: Asphalt
Condition
- New construction: No
- Year built: 1958
Utilities & green energy
- Sewer: Public Sewer
- Water: Public
Green energy
- Energy efficient items: Windows
Community & neighborhood
Community
- Community features: Library, Park, Near Public Transport, Shopping/Mall
Location
- Region: Bethel
- Subdivision: Plumtrees
Price history
| Date | Event | Price |
|---|---|---|
| 6/16/2023 | Sold | $362,800+6.7%$299/sqft |
Source: | ||
| 6/8/2023 | Contingent | $340,000$281/sqft |
Source: | ||
| 5/18/2023 | Listed for sale | $340,000+79.9%$281/sqft |
Source: | ||
| 7/26/2016 | Sold | $189,000$156/sqft |
Source: | ||
| 6/1/2016 | Listed for sale | $189,000+45.4%$156/sqft |
Source: Coldwell Banker Residential Brokerage - Danbury Office #99143670 Report a problem | ||
Public tax history
| Year | Property taxes | Tax assessment |
|---|---|---|
| 2025 | $5,775 +4.2% | $189,910 |
| 2024 | $5,540 +2.4% | $189,910 -0.2% |
| 2023 | $5,411 +13.9% | $190,330 +38.6% |
Find assessor info on the county website
Neighborhood: 06801
Nearby schools
GreatSchools rating
- NAAnna H. Rockwell SchoolGrades: K-2Distance: 0.7 mi
- 8/10Bethel Middle SchoolGrades: 6-8Distance: 0.7 mi
- 8/10Bethel High SchoolGrades: 9-12Distance: 0.6 mi
Schools provided by the listing agent
- High: Bethel
Source: Smart MLS. This data may not be complete. We recommend contacting the local school district to confirm school assignments for this home.

Get pre-qualified for a loan
At Zillow Home Loans, we can pre-qualify you in as little as 5 minutes with no impact to your credit score.An equal housing lender. NMLS #10287.

