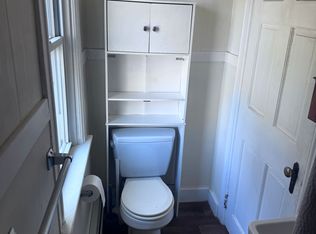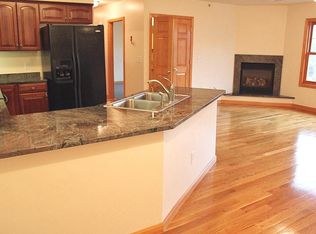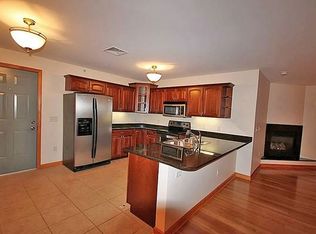Sold for $589,000 on 06/23/25
$589,000
53 Maple Ave, Barrington, RI 02806
4beds
1,486sqft
Multi Family
Built in 1922
-- sqft lot
$602,400 Zestimate®
$396/sqft
$2,981 Estimated rent
Home value
$602,400
$542,000 - $669,000
$2,981/mo
Zestimate® history
Loading...
Owner options
Explore your selling options
What's special
Welcome to an outstanding investment opportunity in the heart of beautiful Barrington. Zoned Neighborhood Business and currently being used as a property with two rental units. Second floor is currently rented with another year lease. May be converted to a single family home or turn the entire building into a business. Large private back yard with grape arbor stretches out to Hamilton on the opposite side. Each cozy 2 bedroom apartment has many original period details with built in hutch and cabinets and plenty of large windows, with each unit having its own front porch. Upstairs unit could be expanded to include additional living space in partially finished attic. Each unit has its own hot water heater and separate meter for gas its own furnace. A finsihed room in the basement for additional living space, storage or could be used as playroom or den . Laundry hookups could be installed in the basement. Parking in front of property or in the rear off Hamilton Ave. This is walking distance to downtown, library, shops, YMCA, and commuter bus. Roof was replaced with architectural shingles and replacement windows and new skylight in 2018. The entire exterior of house was recently painted.
Zillow last checked: 8 hours ago
Listing updated: June 27, 2025 at 09:46am
Listed by:
Janet Ellis 401-261-5212,
Coldwell Banker Realty
Bought with:
Janet Ellis, RES.0040646
Coldwell Banker Realty
Janet Ellis, RES.0040646
Coldwell Banker Realty
Source: StateWide MLS RI,MLS#: 1384779
Facts & features
Interior
Bedrooms & bathrooms
- Bedrooms: 4
- Bathrooms: 2
- Full bathrooms: 2
Bathroom
- Features: Bath w Shower Stall
Heating
- Natural Gas, Baseboard, Forced Water, Gas Connected
Cooling
- None, Window Unit(s)
Appliances
- Included: Gas Water Heater, Oven/Range, Refrigerator
- Laundry: Off Site
Features
- Wall (Dry Wall), Wall (Plaster), Stairs, Plumbing (Mixed), Insulation (Unknown)
- Flooring: Ceramic Tile, Hardwood
- Doors: Storm Door(s)
- Basement: Full,Interior and Exterior,Partially Finished,Common,Playroom,Utility
- Attic: Attic Stairs, Attic Storage
- Has fireplace: No
- Fireplace features: None
Interior area
- Total structure area: 2,854
- Total interior livable area: 1,486 sqft
Property
Parking
- Total spaces: 4
- Parking features: No Garage
Features
- Stories: 2
- Patio & porch: Porch
- Waterfront features: Walk To Water
Lot
- Size: 0.26 Acres
- Features: Paved, Sidewalks
Details
- Foundation area: 754
- Parcel number: BARRM23L065
- Zoning: R10
- Special conditions: Conventional/Market Value
Construction
Type & style
- Home type: MultiFamily
- Property subtype: Multi Family
- Attached to another structure: Yes
Materials
- Dry Wall, Plaster, Other Siding, Shingles
- Foundation: Brick/Mortar, Mixed
Condition
- New construction: No
- Year built: 1922
Utilities & green energy
- Electric: 100 Amp Service
- Sewer: Assessment to Seller
- Water: Assessment Seller
Community & neighborhood
Security
- Security features: Security System Leased
Community
- Community features: Commuter Bus, Golf, Marina, Private School, Public School, Recreational Facilities, Restaurants, Schools, Near Shopping, Near Swimming, Tennis
Location
- Region: Barrington
HOA & financial
Other financial information
- Total actual rent: 1550
Price history
| Date | Event | Price |
|---|---|---|
| 6/23/2025 | Sold | $589,000-1.8%$396/sqft |
Source: | ||
| 5/22/2025 | Pending sale | $599,900$404/sqft |
Source: | ||
| 5/16/2025 | Listed for sale | $599,900+49.2%$404/sqft |
Source: | ||
| 5/27/2021 | Sold | $402,000+13.2%$271/sqft |
Source: | ||
| 4/28/2021 | Pending sale | $355,000$239/sqft |
Source: | ||
Public tax history
| Year | Property taxes | Tax assessment |
|---|---|---|
| 2025 | $6,535 +4% | $426,000 |
| 2024 | $6,284 +22.8% | $426,000 +69% |
| 2023 | $5,116 +3.3% | $252,000 |
Find assessor info on the county website
Neighborhood: 02806
Nearby schools
GreatSchools rating
- 10/10Nayatt SchoolGrades: K-3Distance: 0.7 mi
- 9/10Barrington Middle SchoolGrades: 6-8Distance: 1.2 mi
- 10/10Barrington High SchoolGrades: 9-12Distance: 0.7 mi

Get pre-qualified for a loan
At Zillow Home Loans, we can pre-qualify you in as little as 5 minutes with no impact to your credit score.An equal housing lender. NMLS #10287.
Sell for more on Zillow
Get a free Zillow Showcase℠ listing and you could sell for .
$602,400
2% more+ $12,048
With Zillow Showcase(estimated)
$614,448


