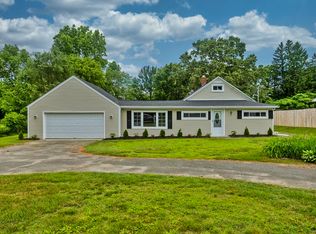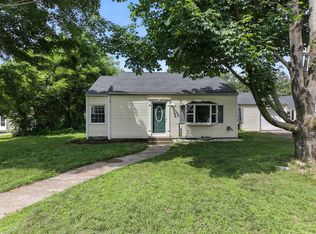Come check out this beautiful home with all the right updates. This home offers a large living area with cozy fireplace perfect for entertaining, open floor plan right into this nicely updated kitchen with granite countertops, stainless steel appliances, pantry and first floor laundry hook-ups. Master bedroom has his and her closets with master bathroom. Windows, roof and siding updated approximately 7 years ago (per previous listing), new septic installed in 2014. Large garage with workbench and storage. There is nothing left to update, its all been done, come enjoy this beautiful turn-key home. Realtor is related to seller.
This property is off market, which means it's not currently listed for sale or rent on Zillow. This may be different from what's available on other websites or public sources.

