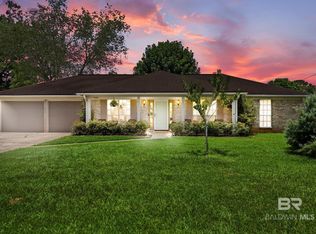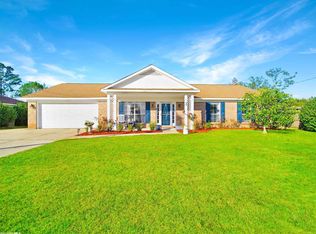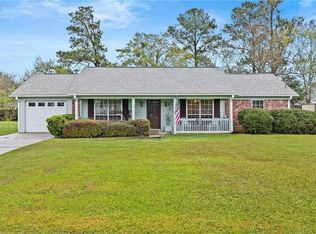Closed
$268,000
53 Magnolia Cir, Foley, AL 36535
3beds
1,592sqft
Residential
Built in 1994
0.32 Acres Lot
$267,300 Zestimate®
$168/sqft
$1,691 Estimated rent
Home value
$267,300
$238,000 - $294,000
$1,691/mo
Zestimate® history
Loading...
Owner options
Explore your selling options
What's special
Convenient Foley location! This home is in a low-density neighborhood and is just minutes from Foley schools, downtown, and just a short drive to the white sand beaches. The exterior colors of the shutters and front door enhance the curb appeal to this property, that is evident from the moment you pull in the driveway. This home is charming, cozy, and offers an open concept that comfortably suits everyday living. The inviting front porch welcomes you into a spacious living area with tray ceilings. The oversized kitchen is equipped with granite countertops, newer stainless appliances, solid wood cabinets, plenty of counterspace for preparing meals, and the built in bar with open shelving is a nice addition. The master suite boasts tray ceilings, a convenient walk-in closet, and an ensuite featuring a large single vanity and a jetted tub/shower combo. The generously sized bonus space allows for various uses such as an additional sitting area or formal dining area. There is also a built-in office nook with storage perfect for your working from home needs. The expansive backyard is sure to be one of your favorite things about this property! It’s completely fenced for privacy and gives you all the space you need to entertain or just relax after a busy day. It is further complemented by a storage shed with power that has shelving and two work benches. Other upgrades include gutters, hurricane shutters, security system, and a double car garage.
Zillow last checked: 8 hours ago
Listing updated: September 25, 2023 at 07:37am
Listed by:
The Dusty Cole Team 251-978-8600,
RE/MAX of Orange Beach
Bought with:
Sheila Carlisle
EXIT Realty Landmark
Source: Baldwin Realtors,MLS#: 350843
Facts & features
Interior
Bedrooms & bathrooms
- Bedrooms: 3
- Bathrooms: 2
- Full bathrooms: 2
- Main level bedrooms: 3
Primary bedroom
- Features: 1st Floor Primary, Walk-In Closet(s), Other - See Remarks
- Level: Main
- Area: 187.5
- Dimensions: 15 x 12.5
Bedroom 2
- Level: Main
- Area: 144
- Dimensions: 12 x 12
Bedroom 3
- Level: Main
- Area: 105
- Dimensions: 10.5 x 10
Primary bathroom
- Features: Jetted Tub, Tub/Shower Combo
Kitchen
- Level: Main
- Area: 95
- Dimensions: 10 x 9.5
Living room
- Level: Main
- Area: 268.75
- Dimensions: 21.5 x 12.5
Heating
- Electric, Central
Appliances
- Included: Dishwasher, Disposal, Dryer, Microwave, Washer
- Laundry: Inside
Features
- Ceiling Fan(s), En-Suite
- Flooring: Carpet, Tile, Vinyl, Laminate
- Has basement: No
- Has fireplace: No
Interior area
- Total structure area: 1,592
- Total interior livable area: 1,592 sqft
Property
Parking
- Total spaces: 2
- Parking features: Attached, Garage, Garage Door Opener
- Has attached garage: Yes
- Covered spaces: 2
Features
- Levels: One
- Stories: 1
- Patio & porch: Porch, Front Porch
- Exterior features: Termite Contract
- Has spa: Yes
- Fencing: Fenced
- Has view: Yes
- View description: None
- Waterfront features: No Waterfront
Lot
- Size: 0.32 Acres
- Dimensions: 87.5' x 161.5'
- Features: Less than 1 acre
Details
- Additional structures: Storage
- Parcel number: 5409292000114.029
Construction
Type & style
- Home type: SingleFamily
- Architectural style: Traditional
- Property subtype: Residential
Materials
- Brick, Frame
- Foundation: Slab
- Roof: Composition
Condition
- Resale
- New construction: No
- Year built: 1994
Utilities & green energy
- Utilities for property: Riviera Utilities
Community & neighborhood
Security
- Security features: Security System
Community
- Community features: None
Location
- Region: Foley
- Subdivision: Magnolia Gardens
Other
Other facts
- Price range: $268K - $268K
- Ownership: Whole/Full
Price history
| Date | Event | Price |
|---|---|---|
| 7/23/2024 | Listing removed | -- |
Source: | ||
| 7/9/2024 | Listed for sale | $285,000+6.3%$179/sqft |
Source: | ||
| 9/25/2023 | Sold | $268,000-6%$168/sqft |
Source: | ||
| 8/25/2023 | Listed for sale | $285,000+55.8%$179/sqft |
Source: | ||
| 10/2/2020 | Sold | $182,942$115/sqft |
Source: | ||
Public tax history
Tax history is unavailable.
Neighborhood: 36535
Nearby schools
GreatSchools rating
- 4/10Foley Elementary SchoolGrades: PK-6Distance: 0.4 mi
- 4/10Foley Middle SchoolGrades: 7-8Distance: 0.6 mi
- 7/10Foley High SchoolGrades: 9-12Distance: 2 mi
Schools provided by the listing agent
- Elementary: Foley Elementary
- High: Foley High
Source: Baldwin Realtors. This data may not be complete. We recommend contacting the local school district to confirm school assignments for this home.
Get pre-qualified for a loan
At Zillow Home Loans, we can pre-qualify you in as little as 5 minutes with no impact to your credit score.An equal housing lender. NMLS #10287.
Sell for more on Zillow
Get a Zillow Showcase℠ listing at no additional cost and you could sell for .
$267,300
2% more+$5,346
With Zillow Showcase(estimated)$272,646


