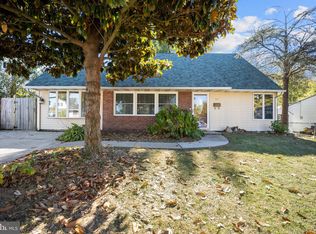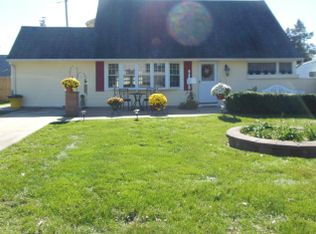53 Macintosh Rd is a renovated and expanded 4 bedroom, 2 bath home located in the Mill Creek Falls section. Across the street is a park, playground and wooded area. The first floor has 2 bedrooms and full bath great for guests or as an in-law. Complete open floor plan connects living room to dining room to kitchen. The kitchen is truly the heart of the home boasting a large granite island, wood texture tile floors with inlay, stainless steel appliances, double wall ovens, pendant lighting and plenty of cabinet storage. It's position and openness to the great room make this space the soul of entertaining. The great room has slider doors that open to the outdoors featuring a fully fenced yard, above ground pool with deck, covered patio, grilling area, and plenty of yard space. This level also lends access to a mud/laundry room that connects directly to the one car garage. Upstairs are 2 bedrooms and full bath;the master has a walk in closet. Both bathrooms were renovated in 2017 and have glass enclosed showers, tile floors, linen closet and additional storage. This home has a lot of space and a lot to offer. 400 amp electrical and central air. Call today to schedule your appointment.
This property is off market, which means it's not currently listed for sale or rent on Zillow. This may be different from what's available on other websites or public sources.


